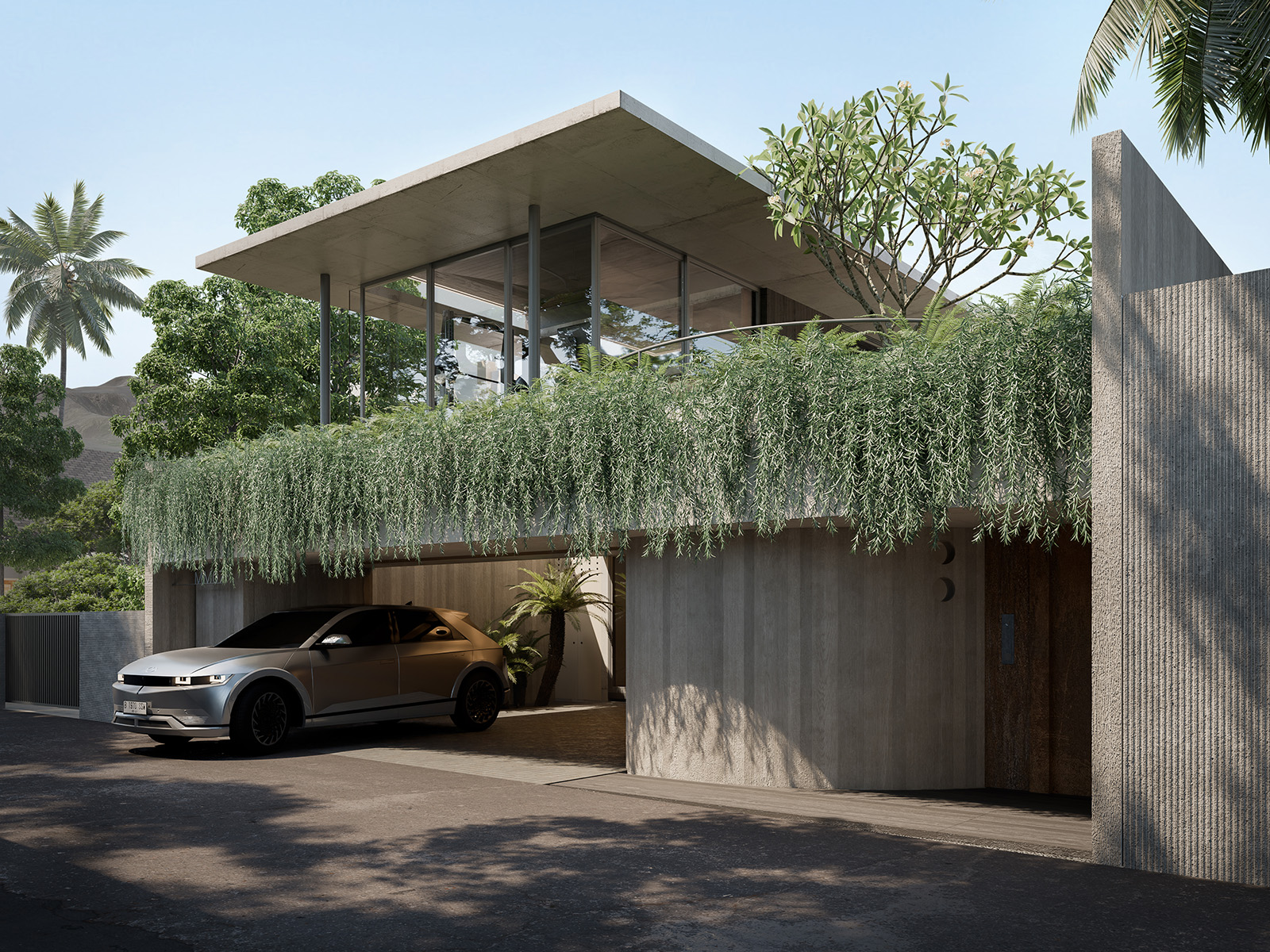
Residential
In a quiet neighborhood in Badung, Bali, rests a two-storey house that provides warmth and eclecticism for its residents. Rugged materials and earthly colors complement each other, while the use of firm lines and circular shapes add character to the whole building.
Living and dining areas are dedicated on the ground floor, where the upper floor is home to many activities and interests.
Soka House
In a quiet neighborhood in Badung, Bali, rests a two-storey house that provides warmth and eclecticism for its residents. Rugged materials and earthly colors complement each other, while the use of firm lines and circular shapes add character to the whole building.
Living and dining areas are dedicated on the ground floor, where the upper floor is home to many activities and interests.
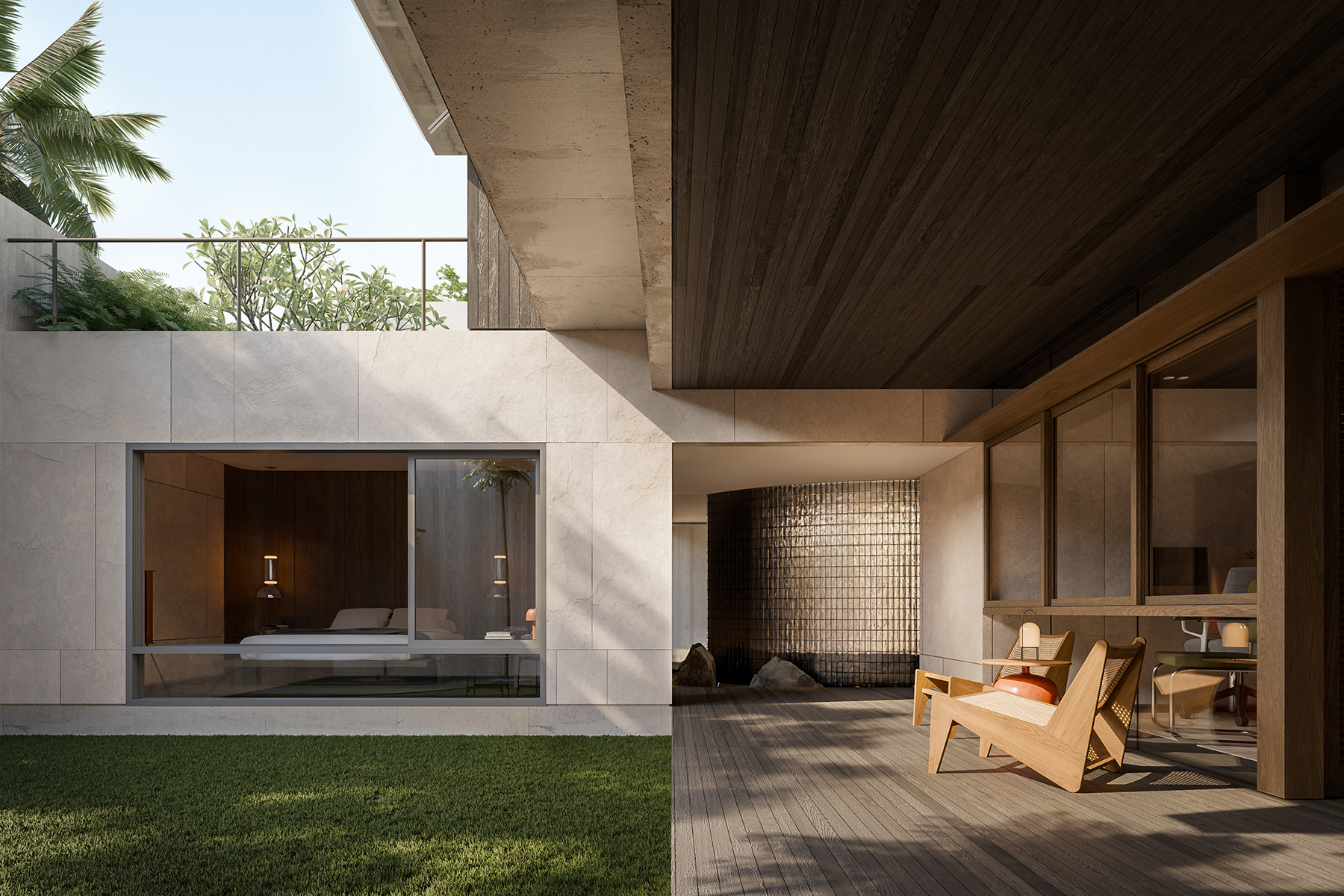
Both the master bedroom and office area overlook a serene, living courtyard, designed to gather friends and family when the weather suits the mood.
The courtyard opens up to an outdoor space on the upper level, creating an interaction that lets in air circulation and sunshine across spaces.
The courtyard opens up to an outdoor space on the upper level, creating an interaction that lets in air circulation and sunshine across spaces.
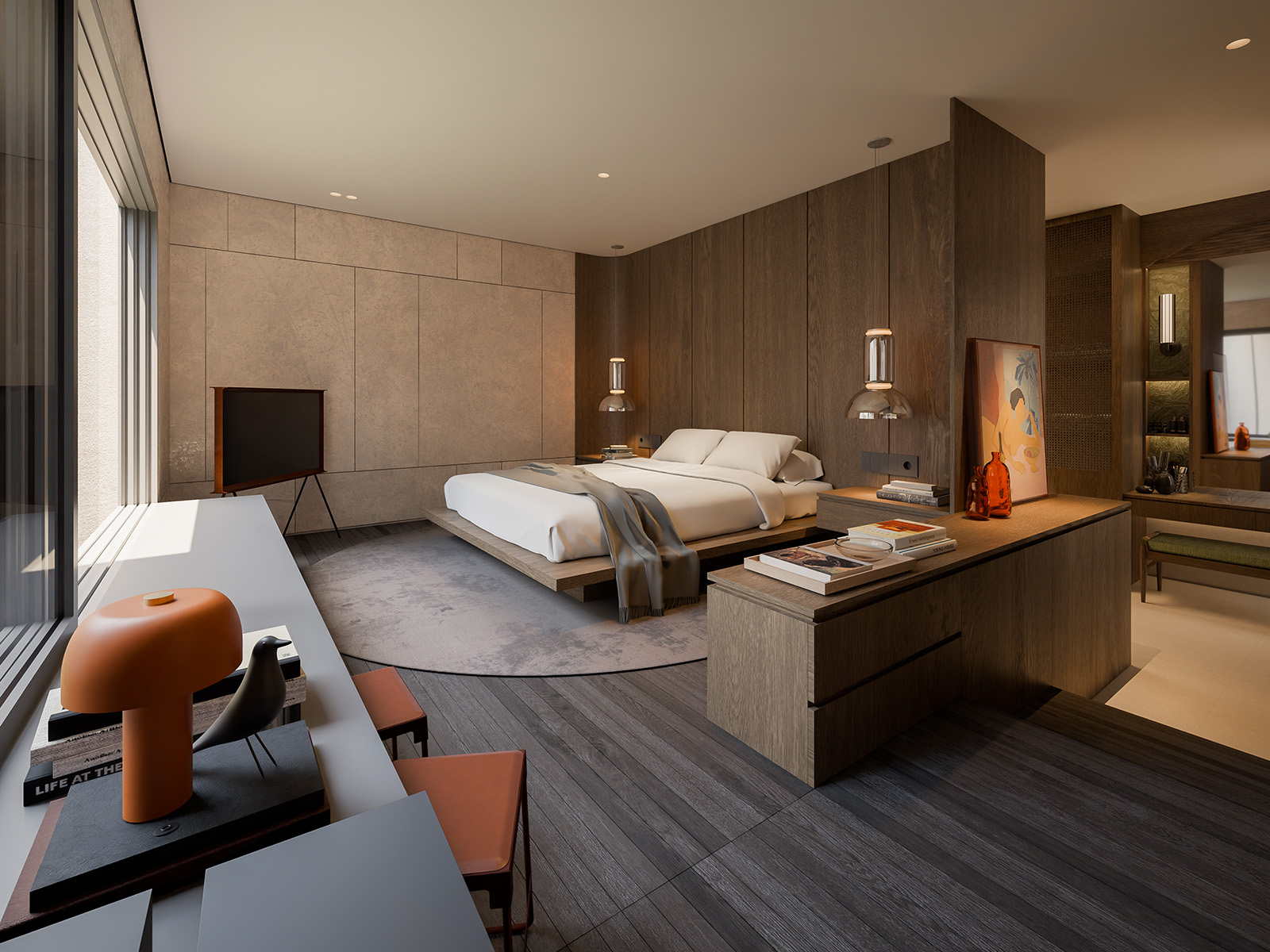
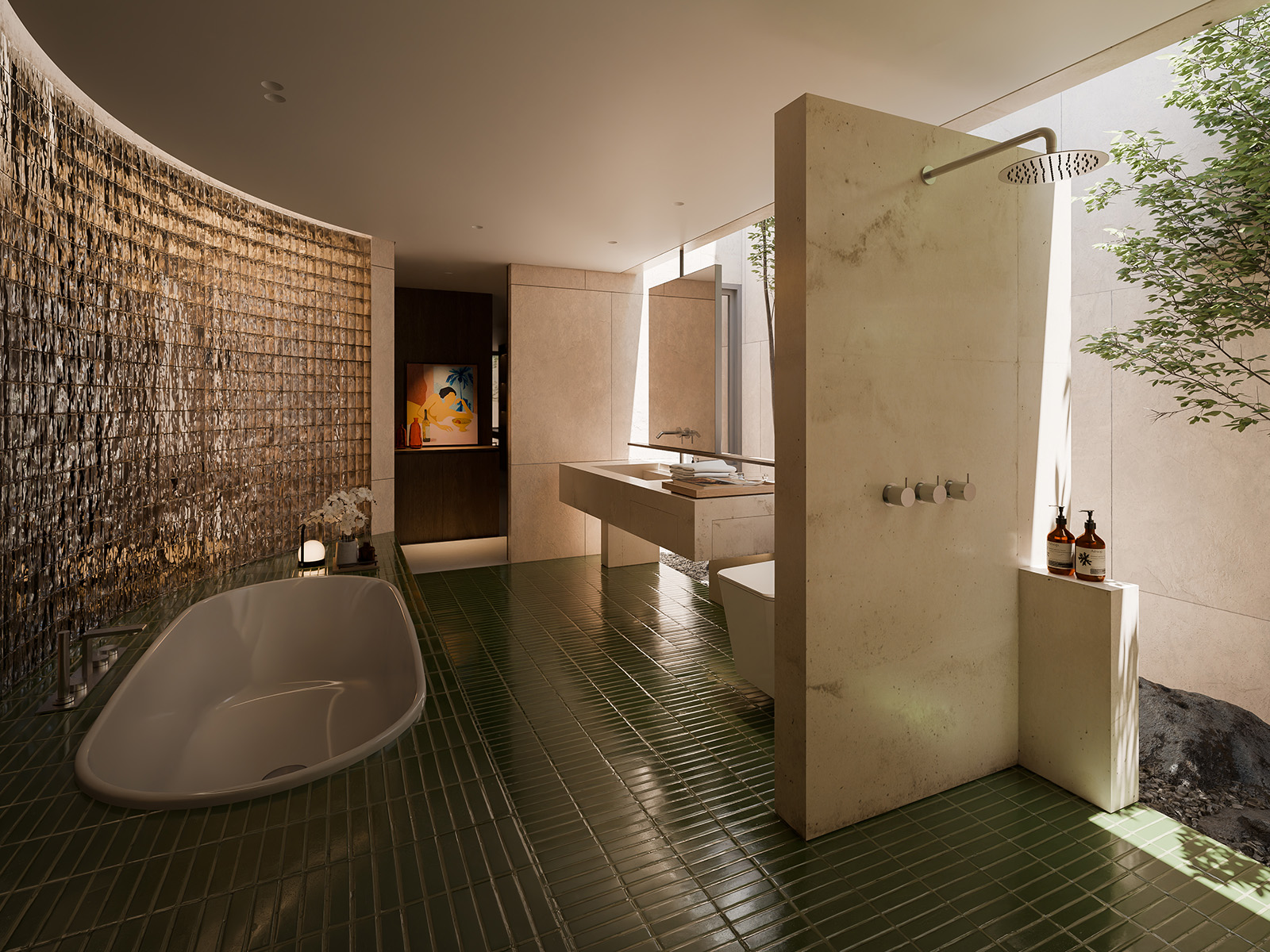
A small garden lives inside the spacious master bathroom, accompanied with a glass block wall and mosaic tiles in sage as a direct homage to mid-century design.
A modernist vanity floats gracefully, adding a sense of minimal living.
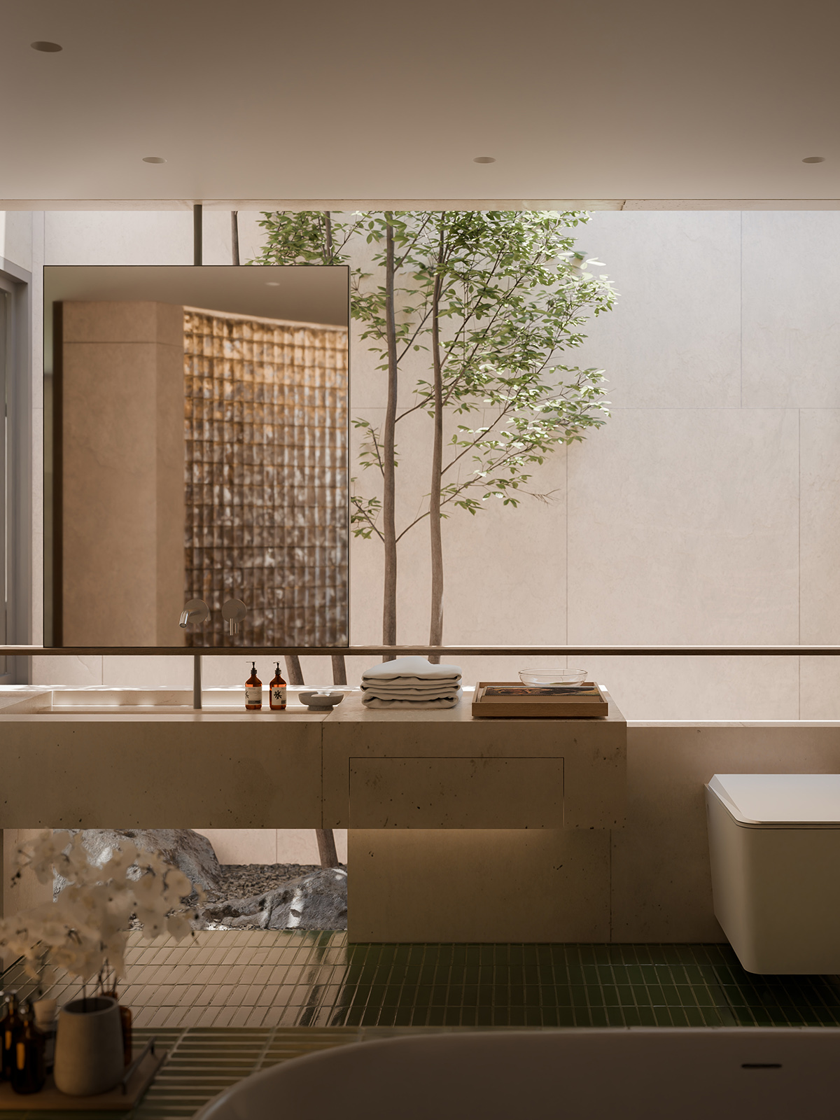
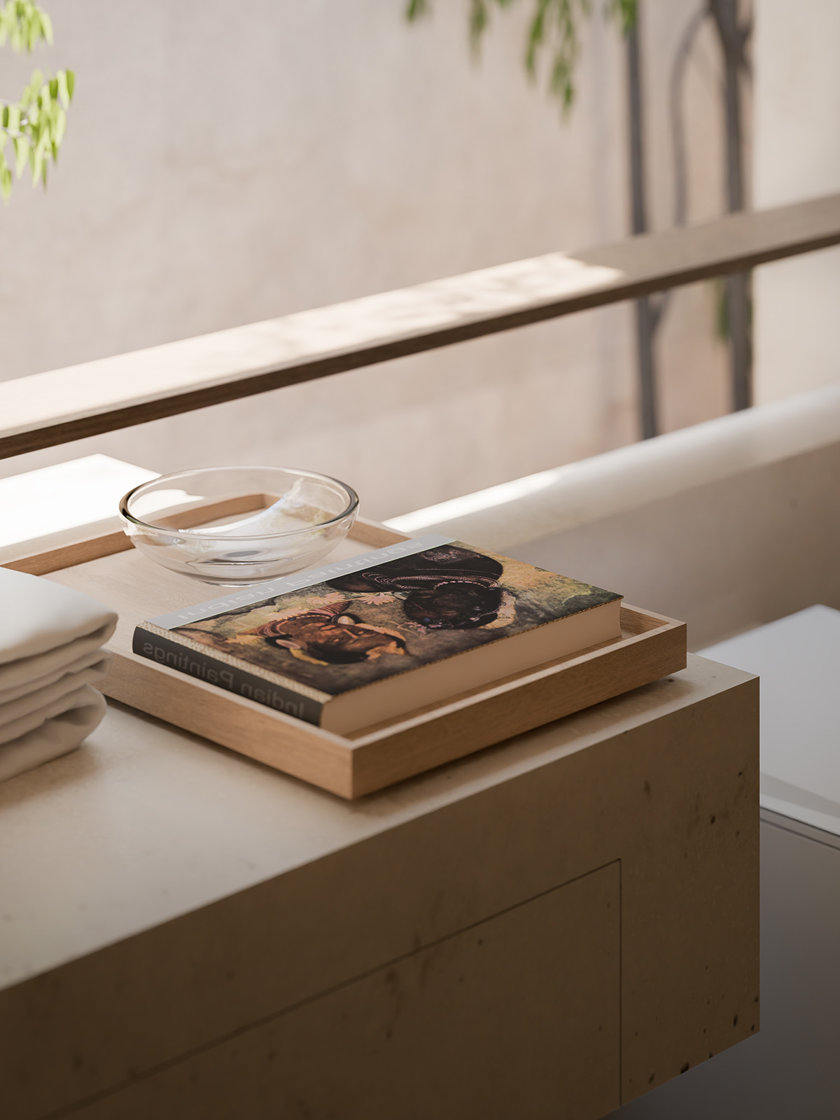
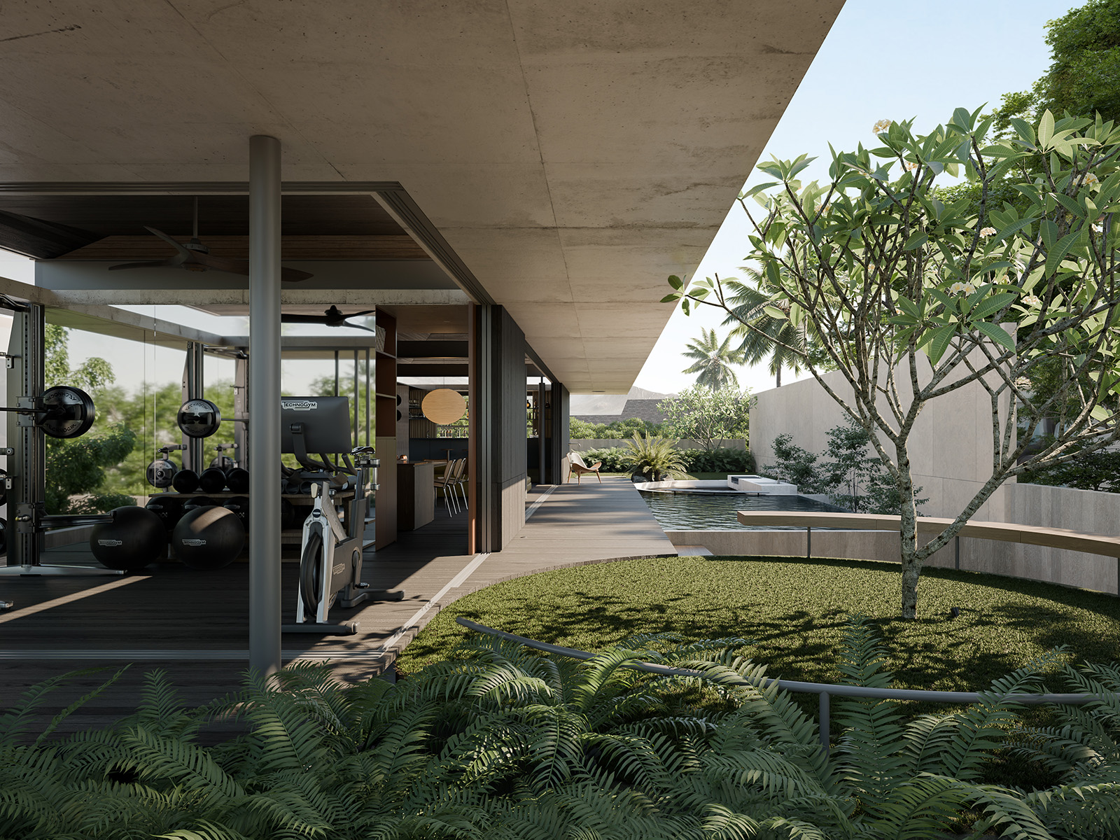
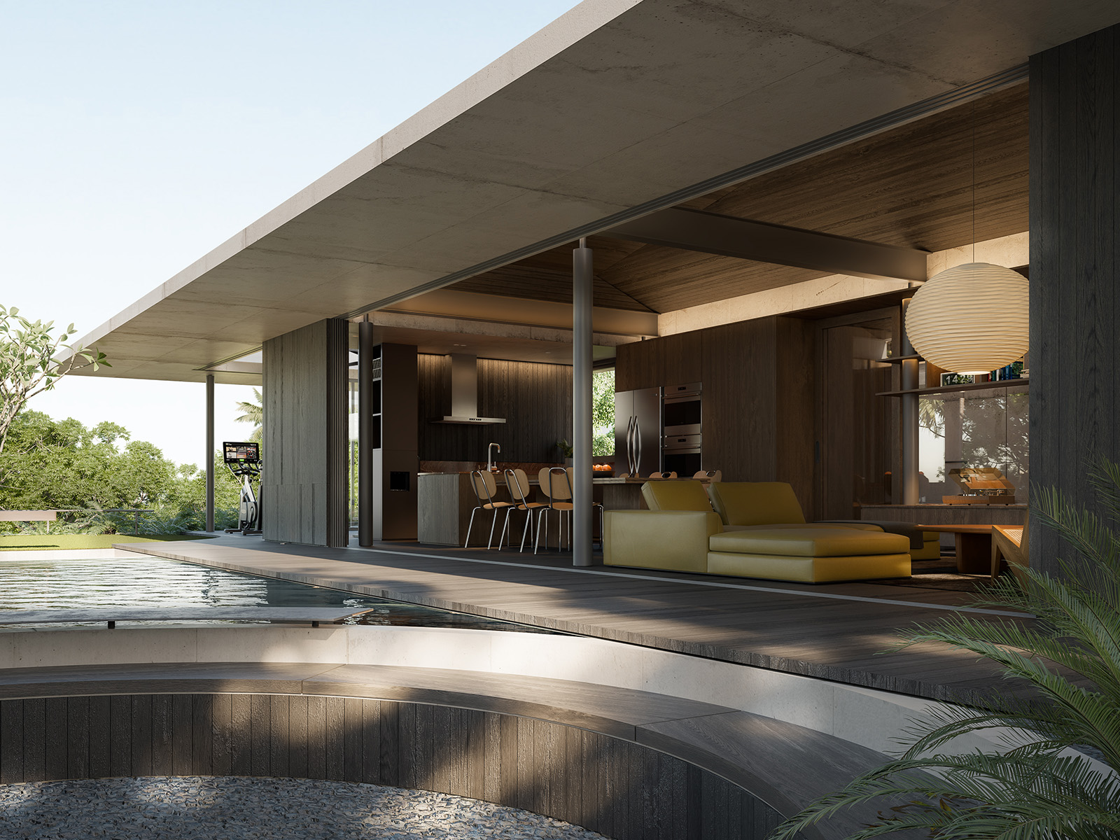
Upstairs, a small gym is situated in front of the house, right beside a lively garden that doubles as a yoga studio. Next to the garden comprises a row of swimming pool and a barbecue pit, all connected to the warm, intimate living room inside.
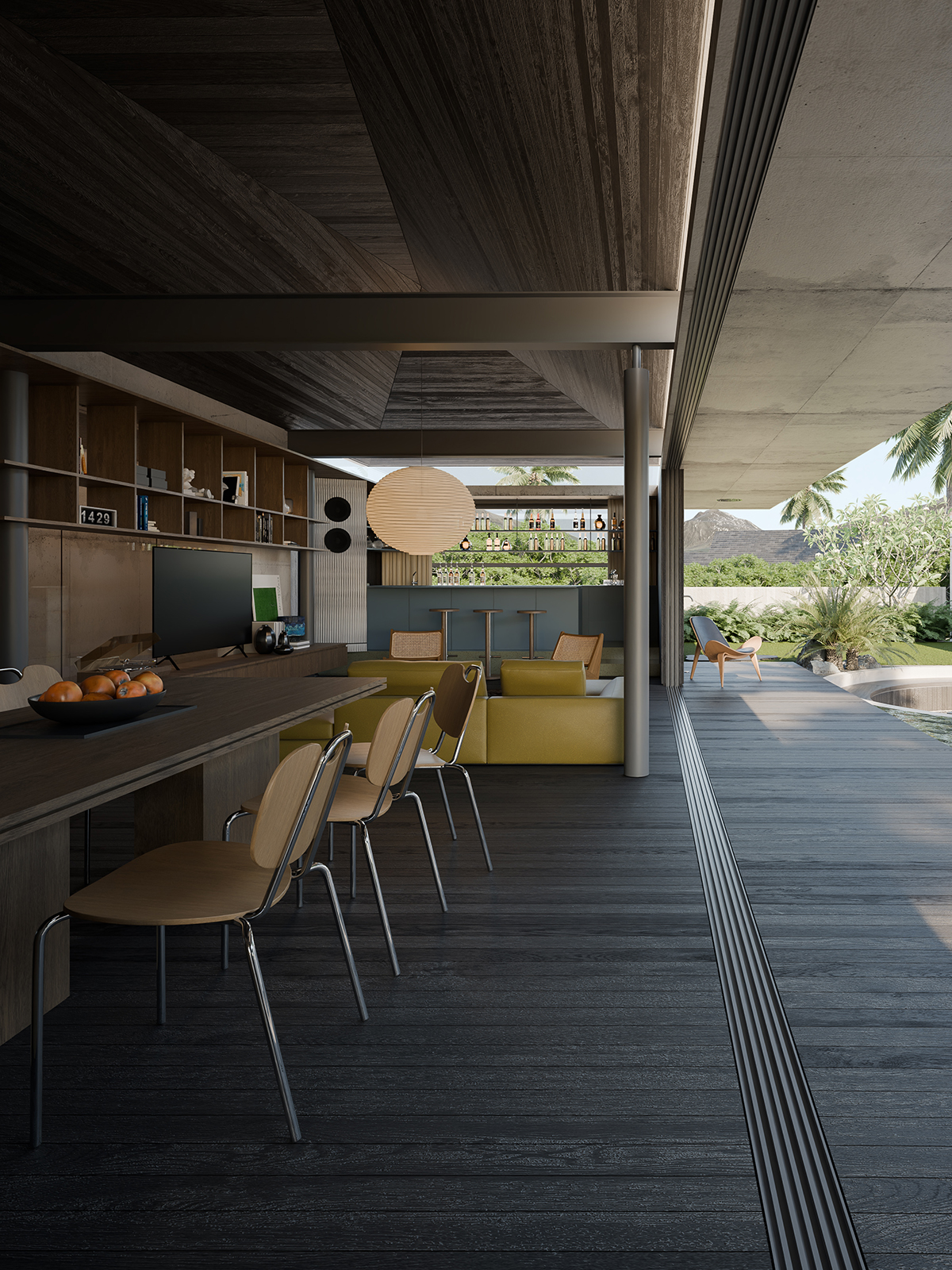
Location
Badung, Bali
Year
2024
Floor area
400 m2
Visualization
Studiomaya
Collaborator
Elmarchitects