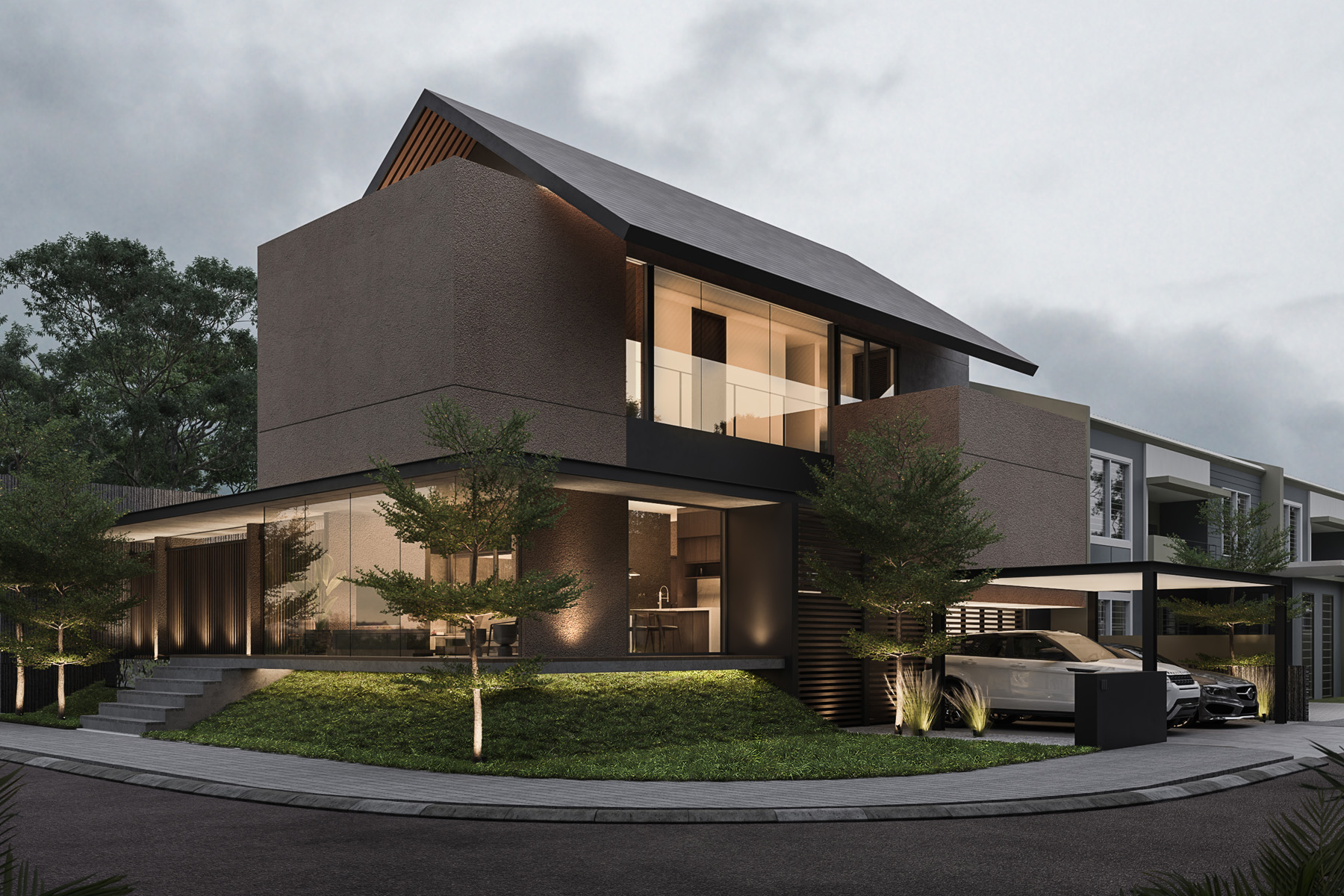
residential
Inside rows and rows of a typical housing complex, the decision to insert a little bit of the outside in makes a house that breathes. The corner site of SS House allows for a play of light and helps in shaping the main building mass.
SS House
Inside rows and rows of a typical housing complex, the decision to insert a little bit of the outside in makes a house that breathes. The corner site of SS House allows for a play of light and helps in shaping the main building mass.
Surrounded by a foliage of trees is a pool residing at the back of the house, tucked in between the L-shaped two-storey house. The wooden pool decks seamlessly connect the outside to the inside, with balconies of upper bedrooms opening up to the pool as well. These openings create a vista that opens up cordiality between house residents and the mass’ cascading character secures the privacy from street level.
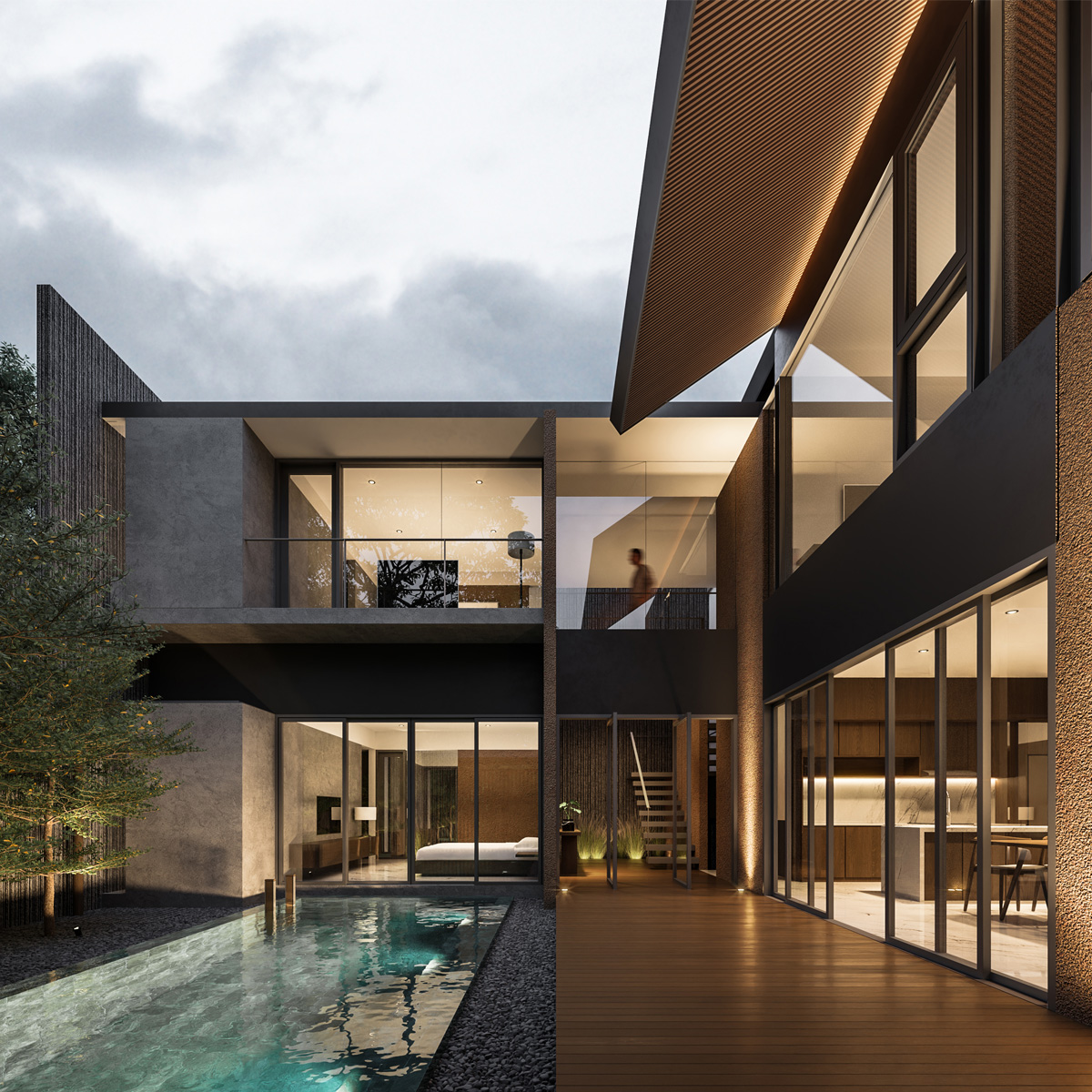
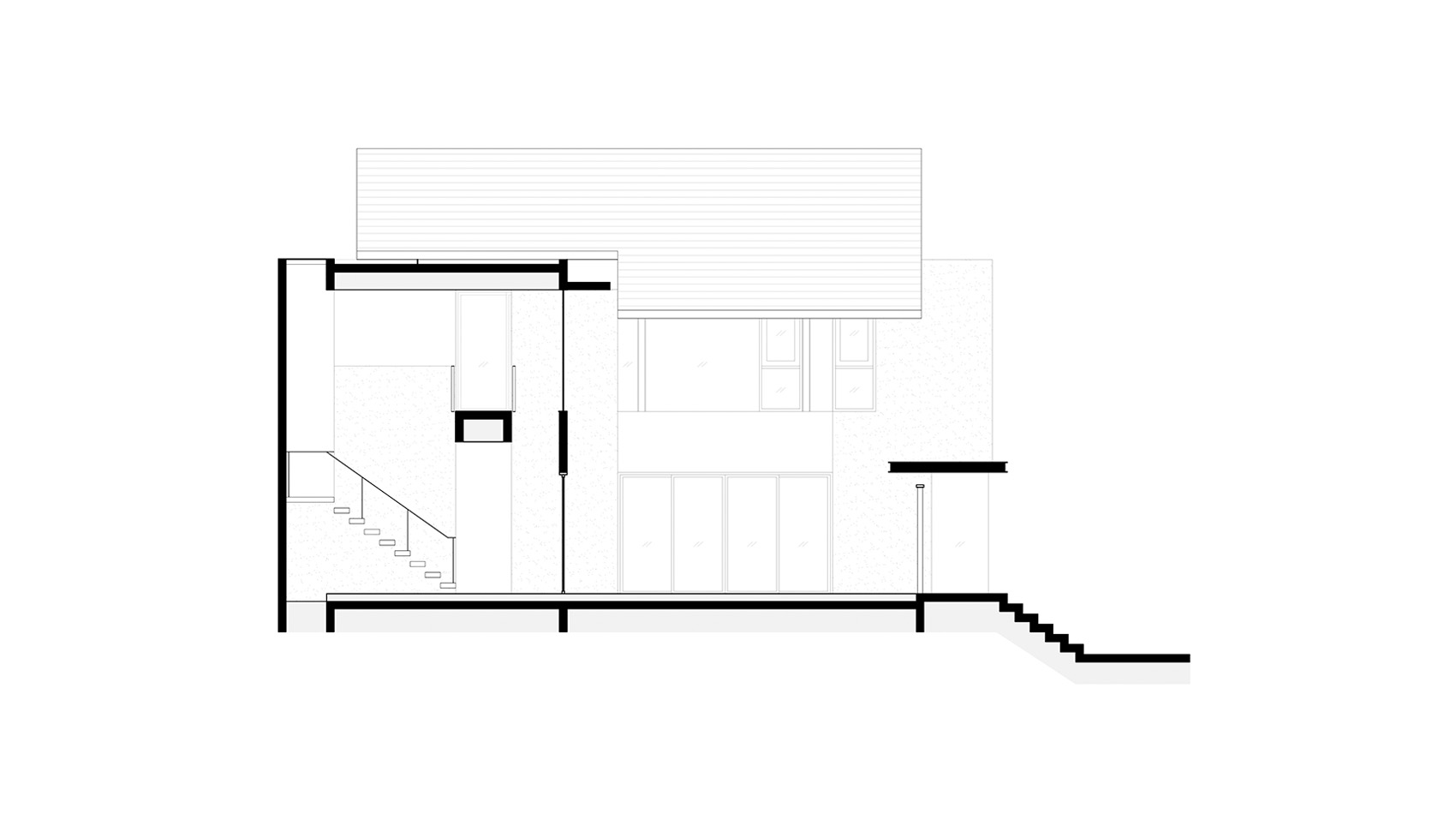
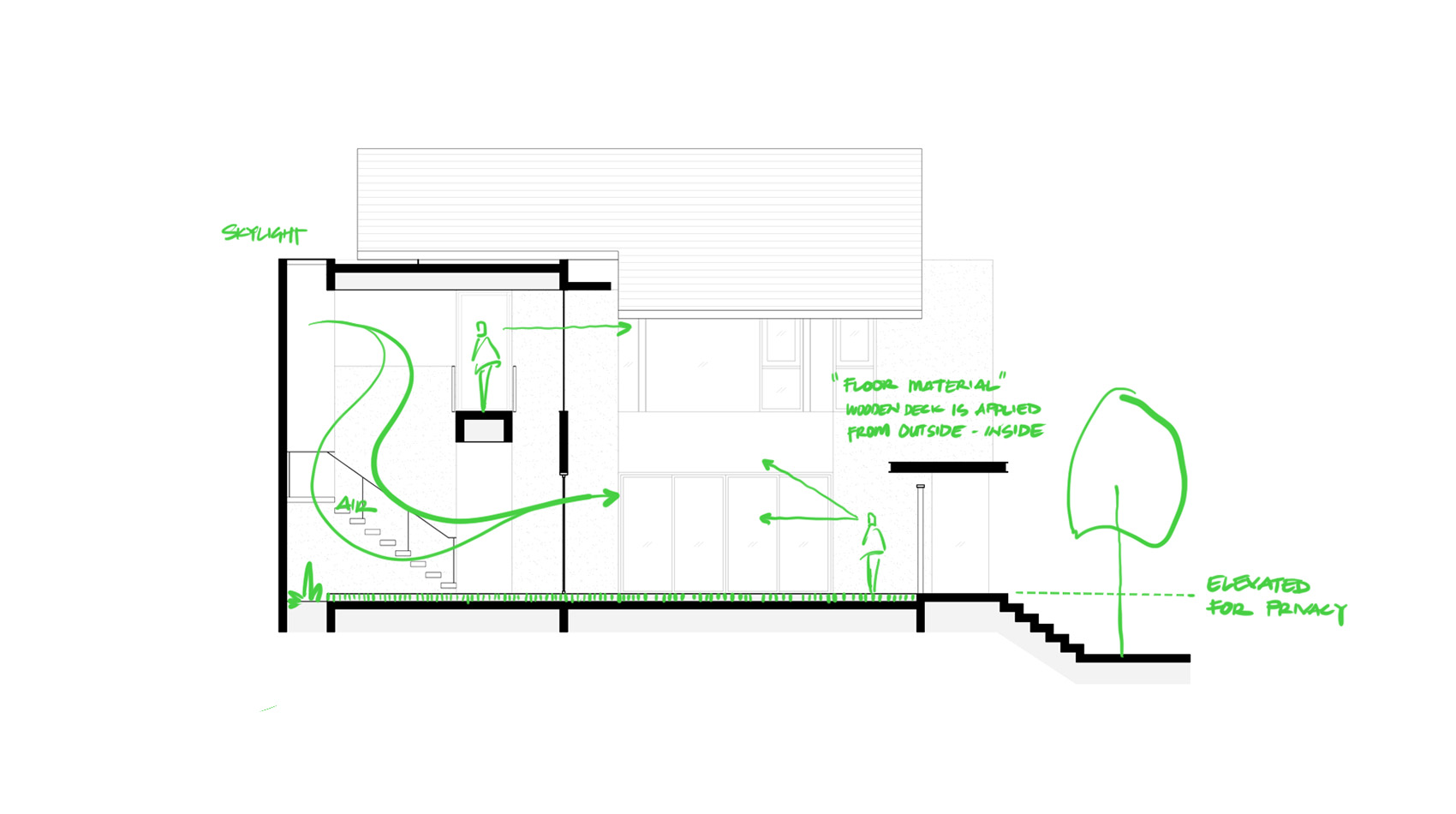

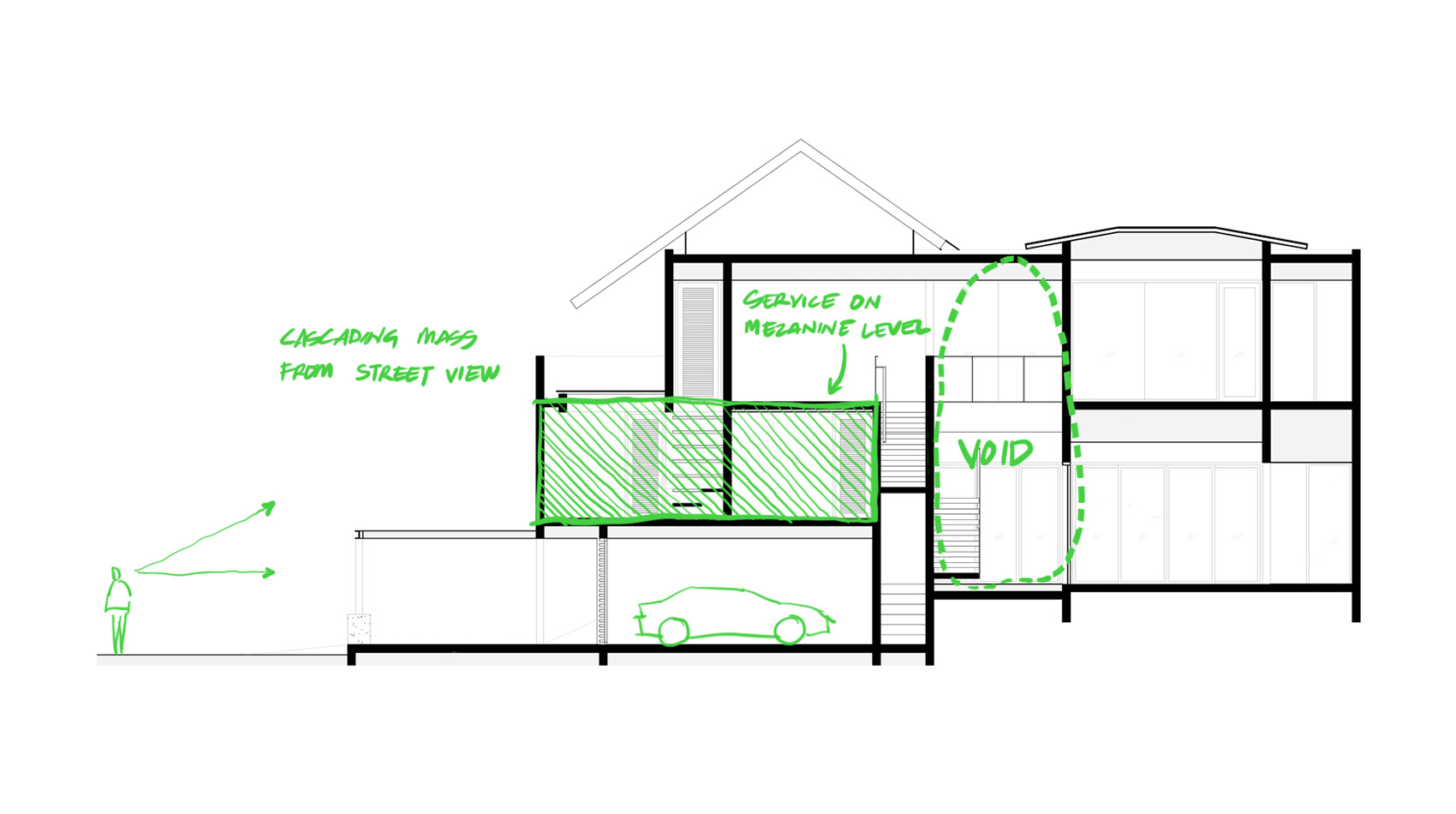
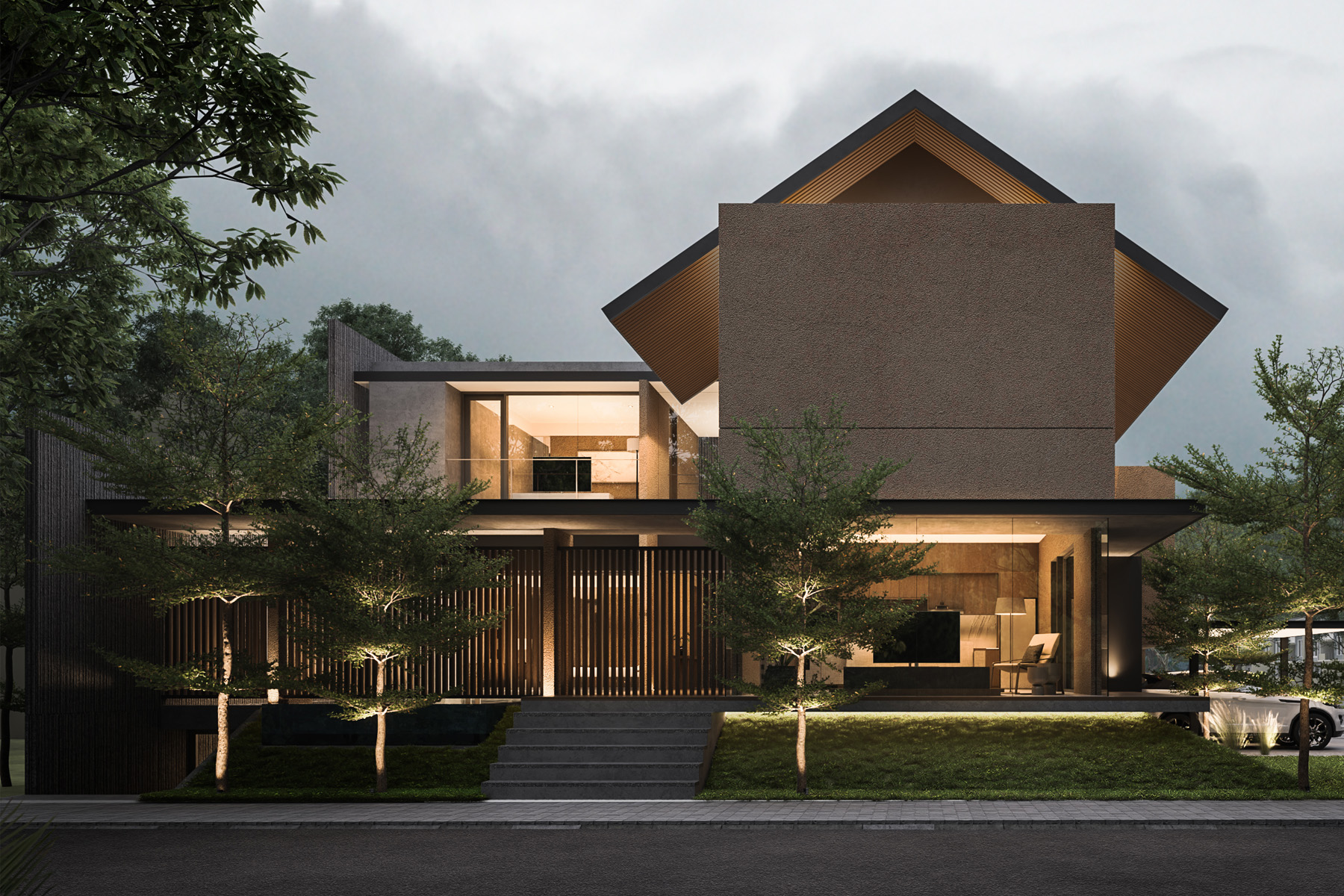
Location
De Latinos, Bumi Serpong Damai
Year
2022
Floor area
300 m2
Visualization
Koma Visualization
General contractor
Private contractor