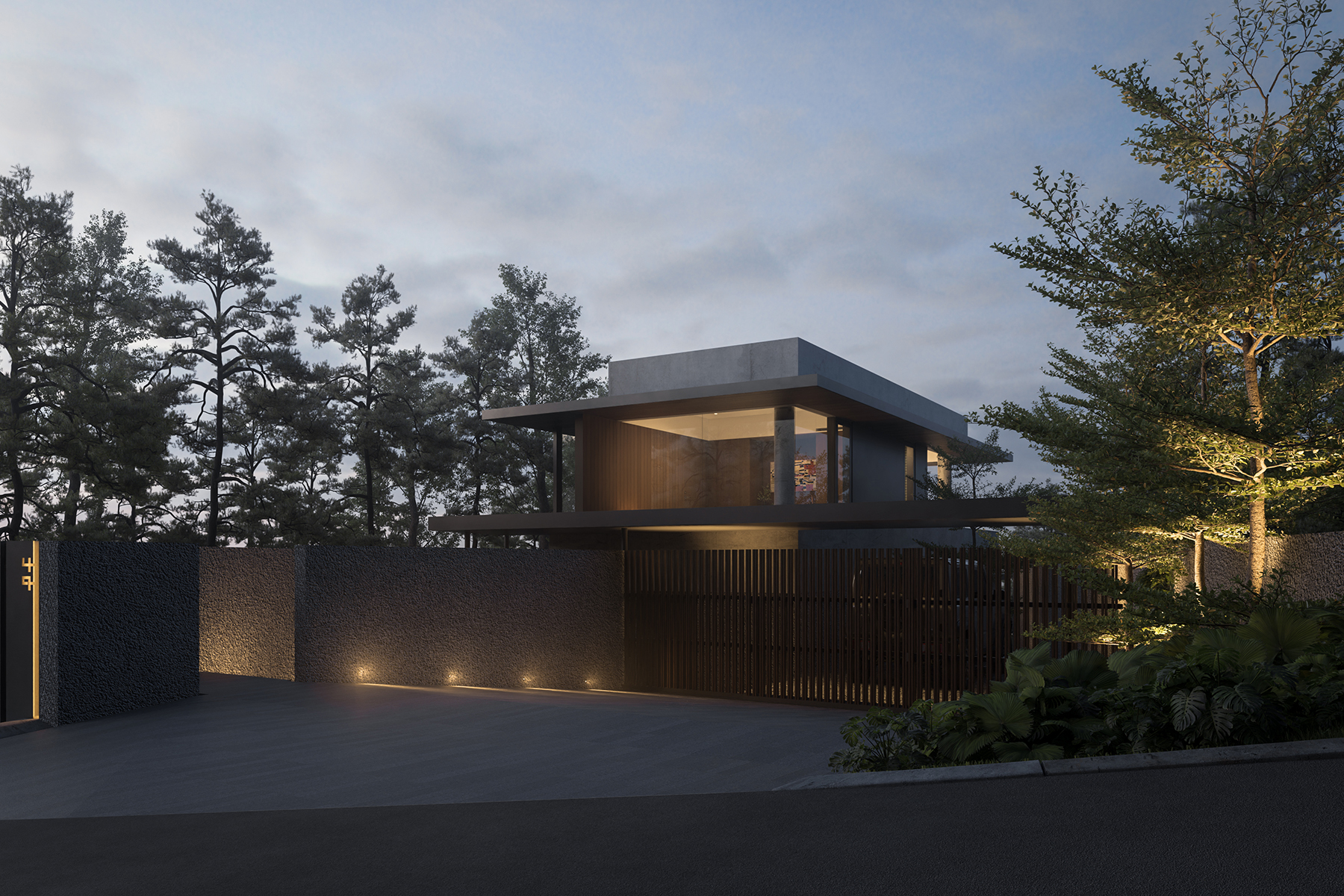
Residential
Located in an elongated, sloping landscape is a slender house that breathes the fresh air of Northern Bandung. The dynamic mass of the building lets its residents to bask in the natural surroundings.
MY Villa
Located in an elongated, sloping landscape is a slender house that breathes the fresh air of Northern Bandung. The dynamic mass of the building lets its residents to bask in the natural surroundings.
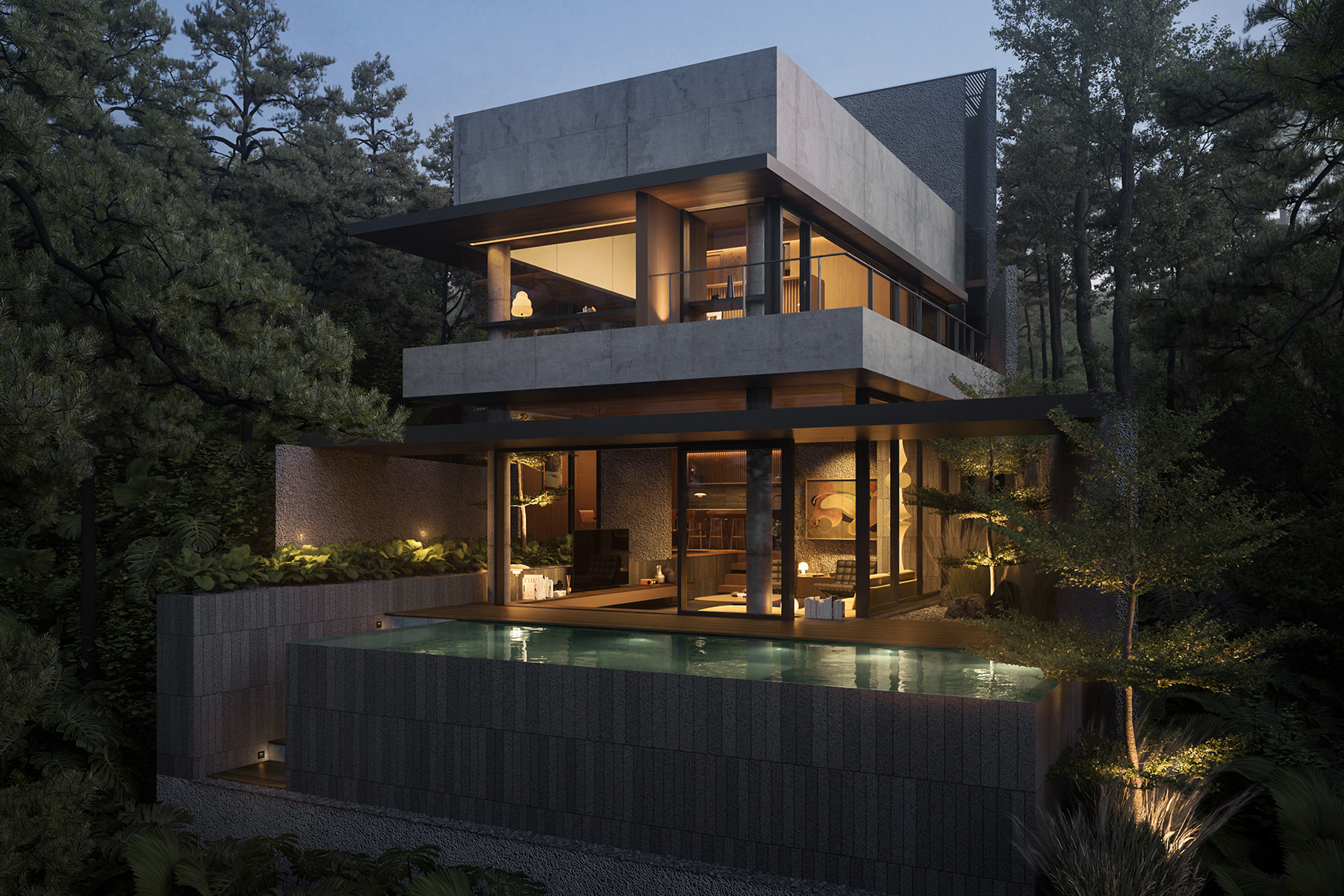
Small, triangular outdoor breathing areas are designed here and there to welcome daylight and air from different angles, creating a lively flow throughout the house.
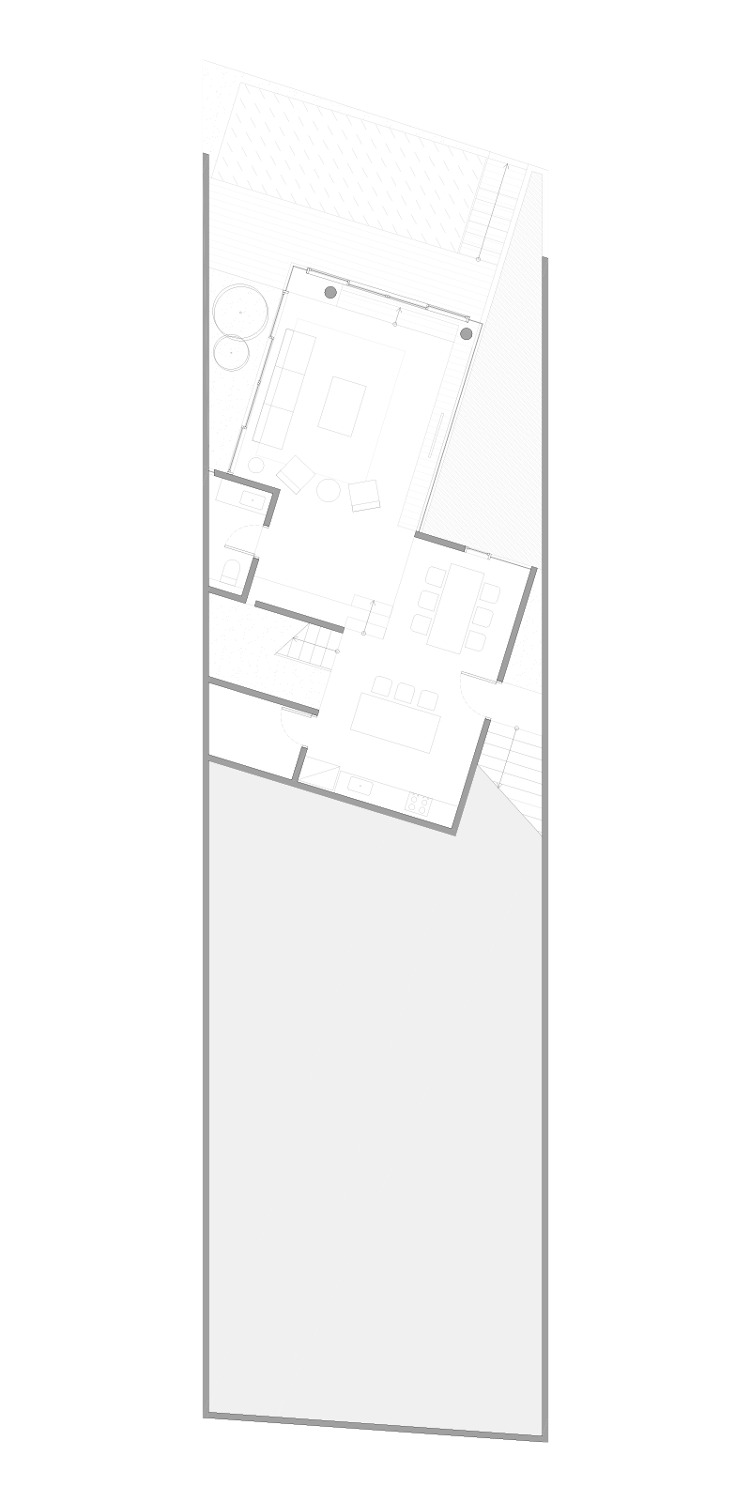
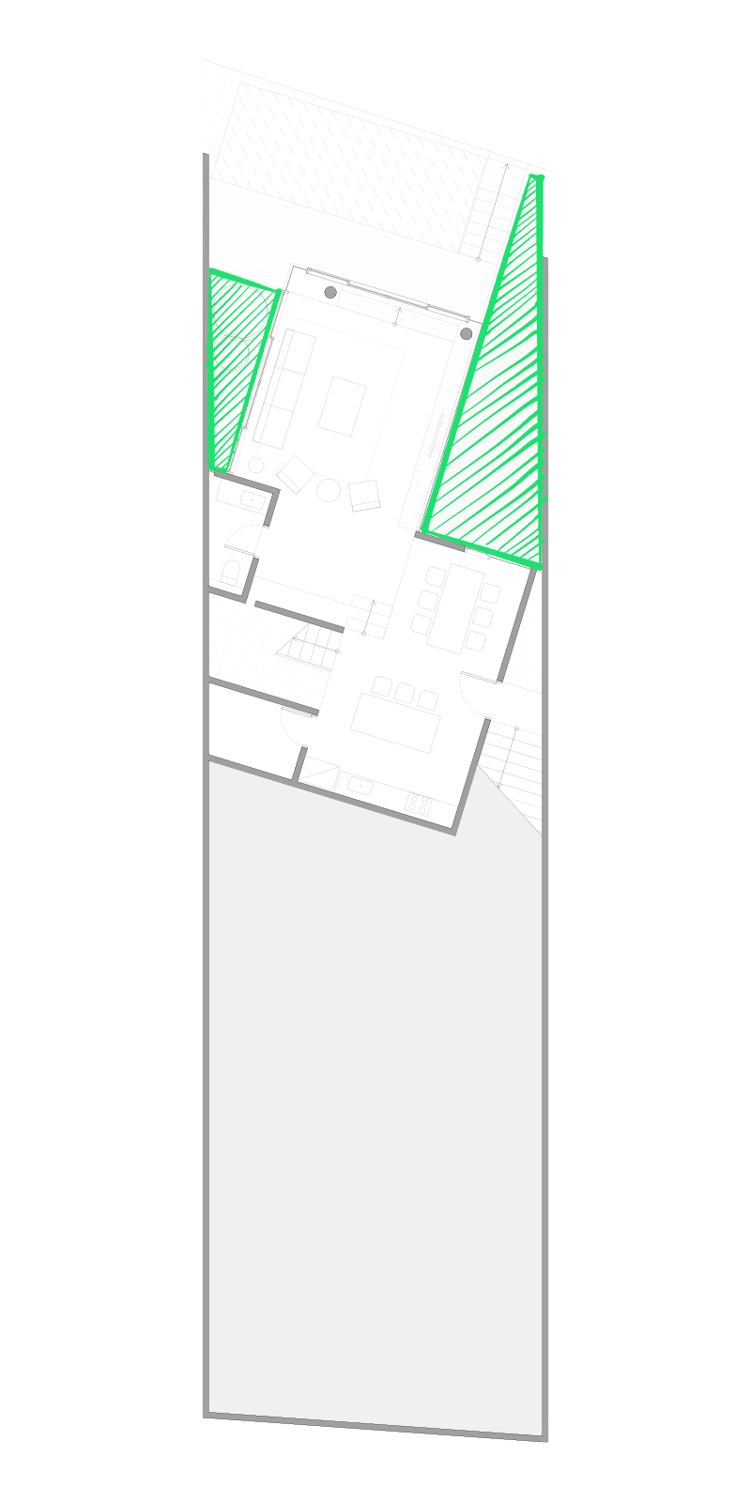
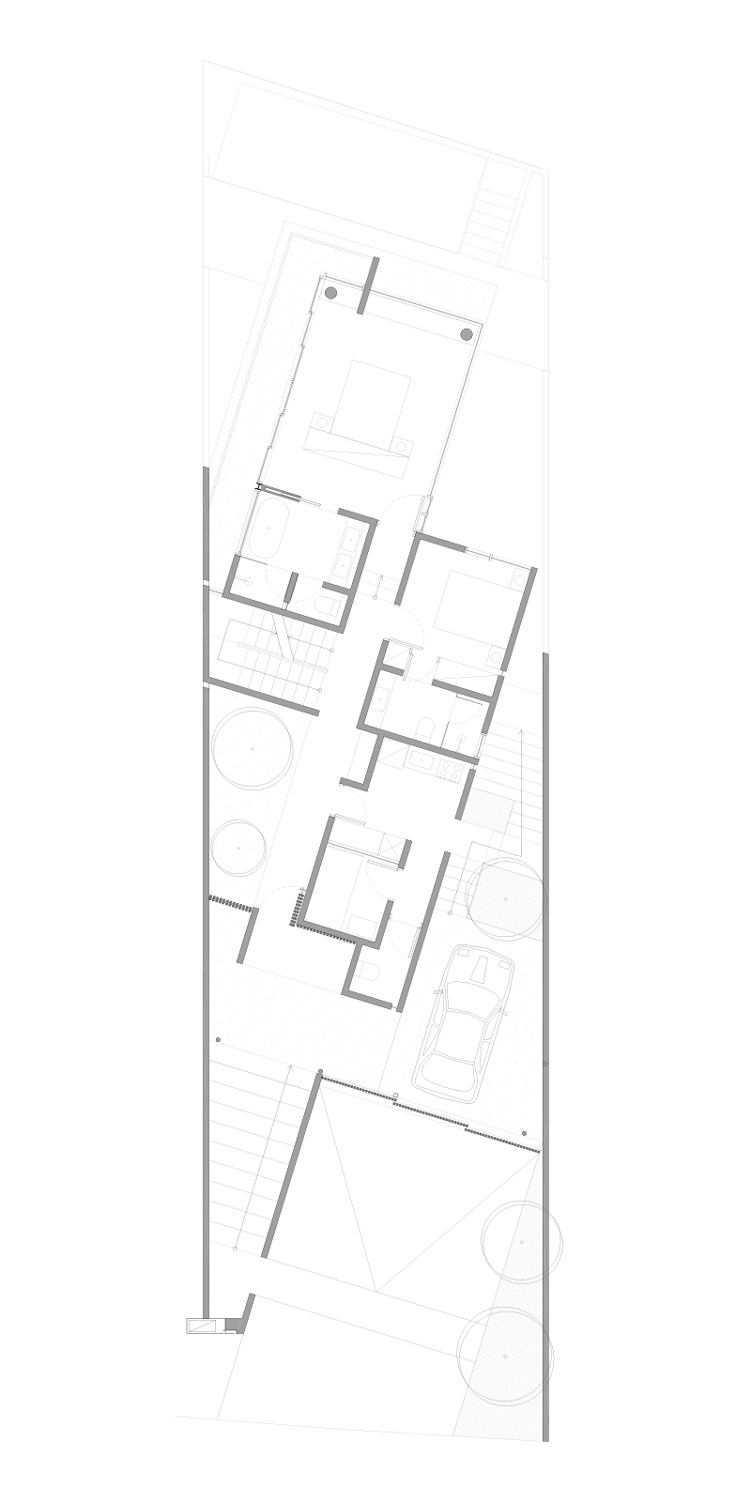
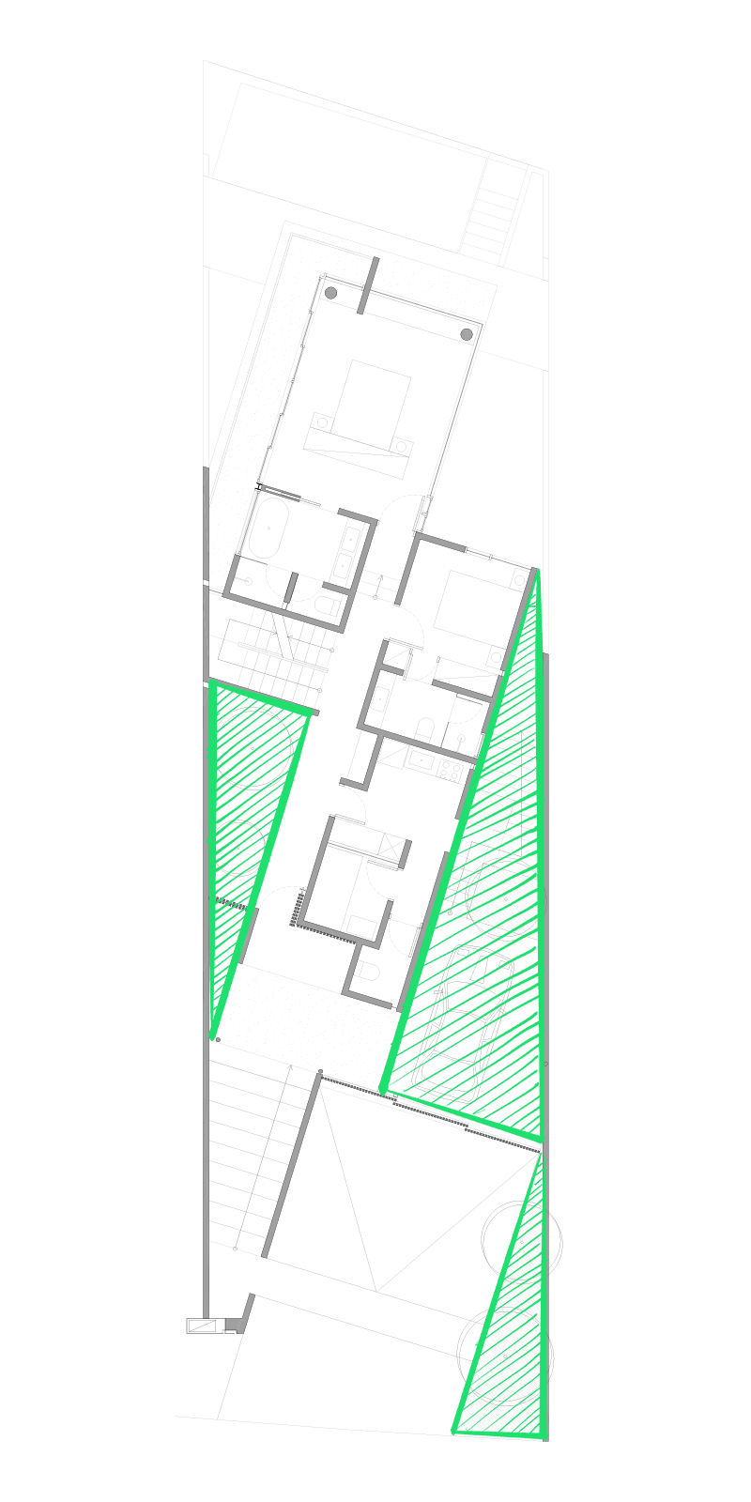
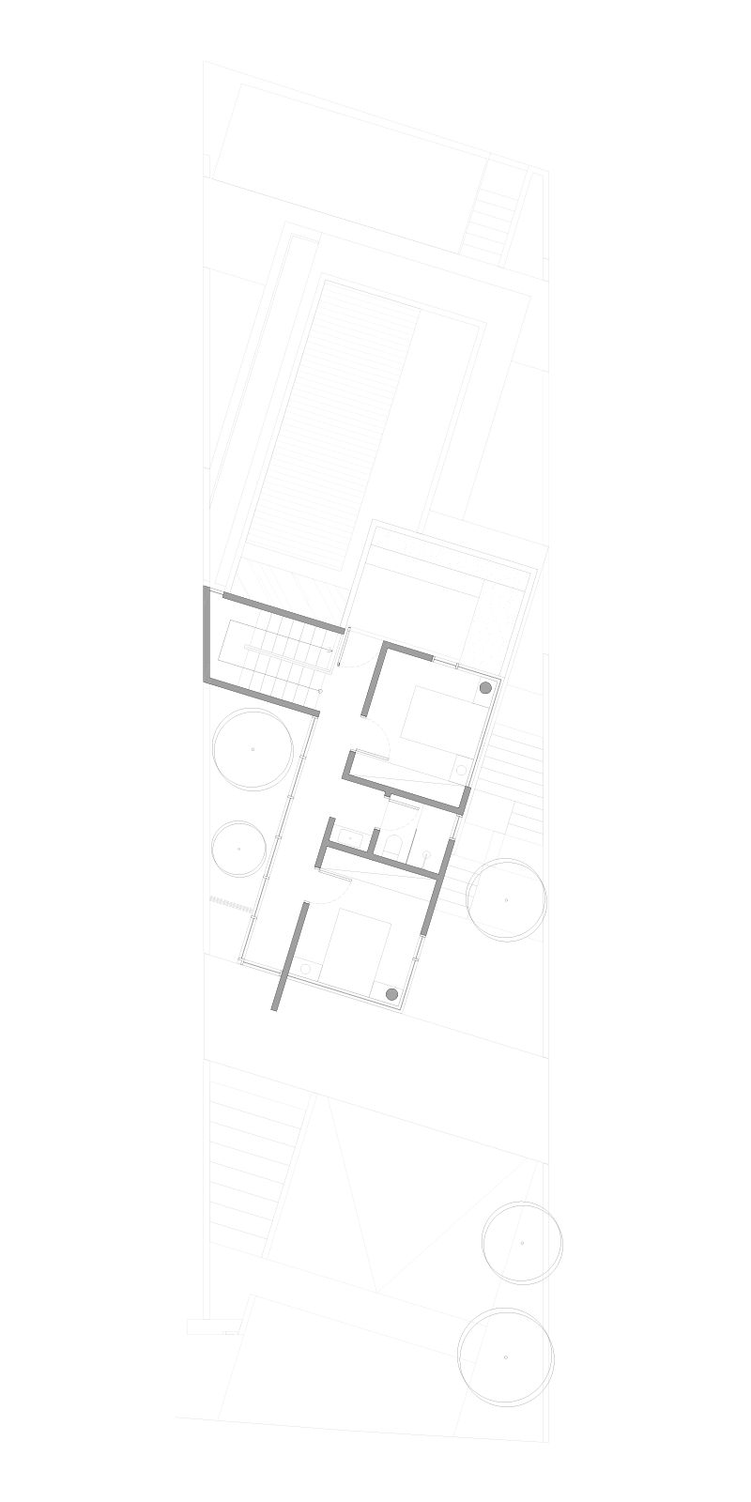
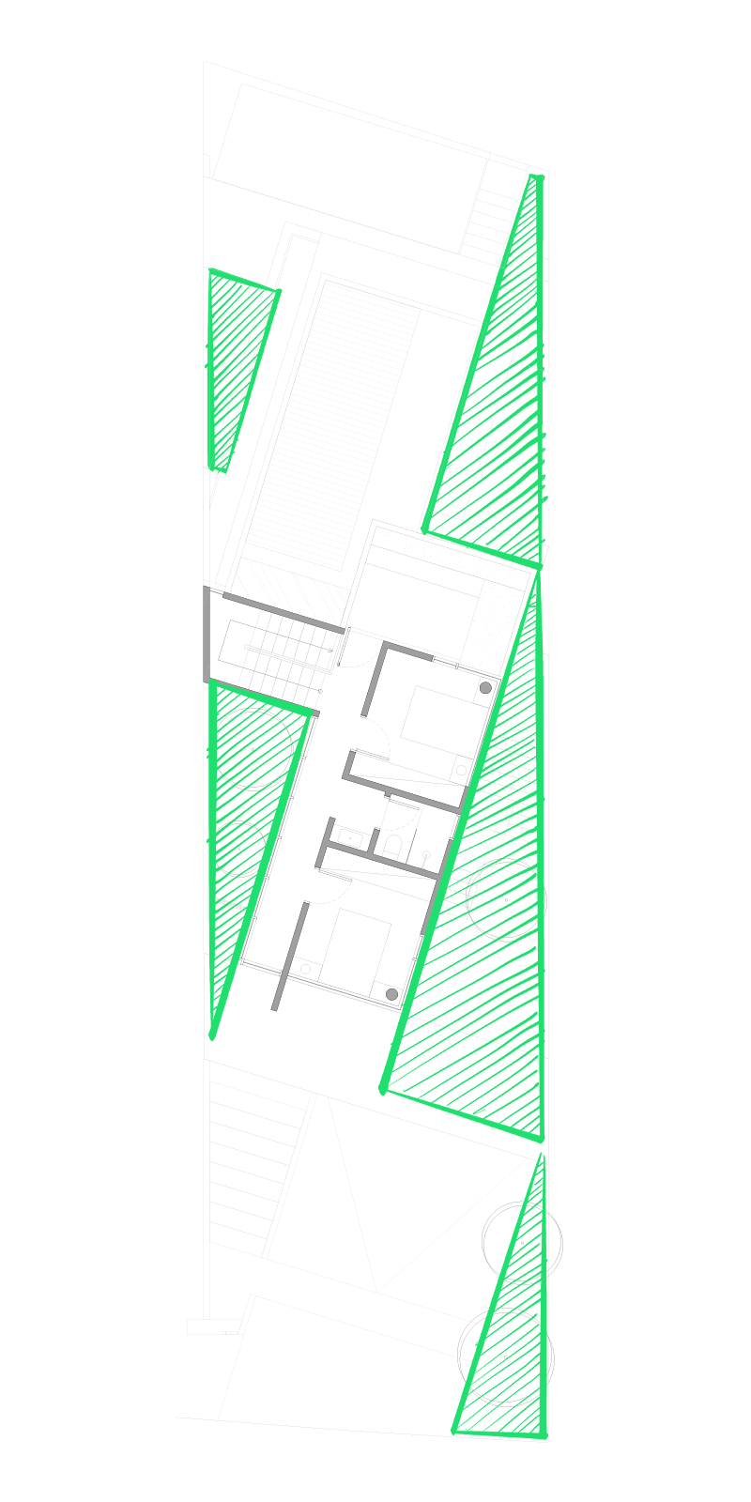
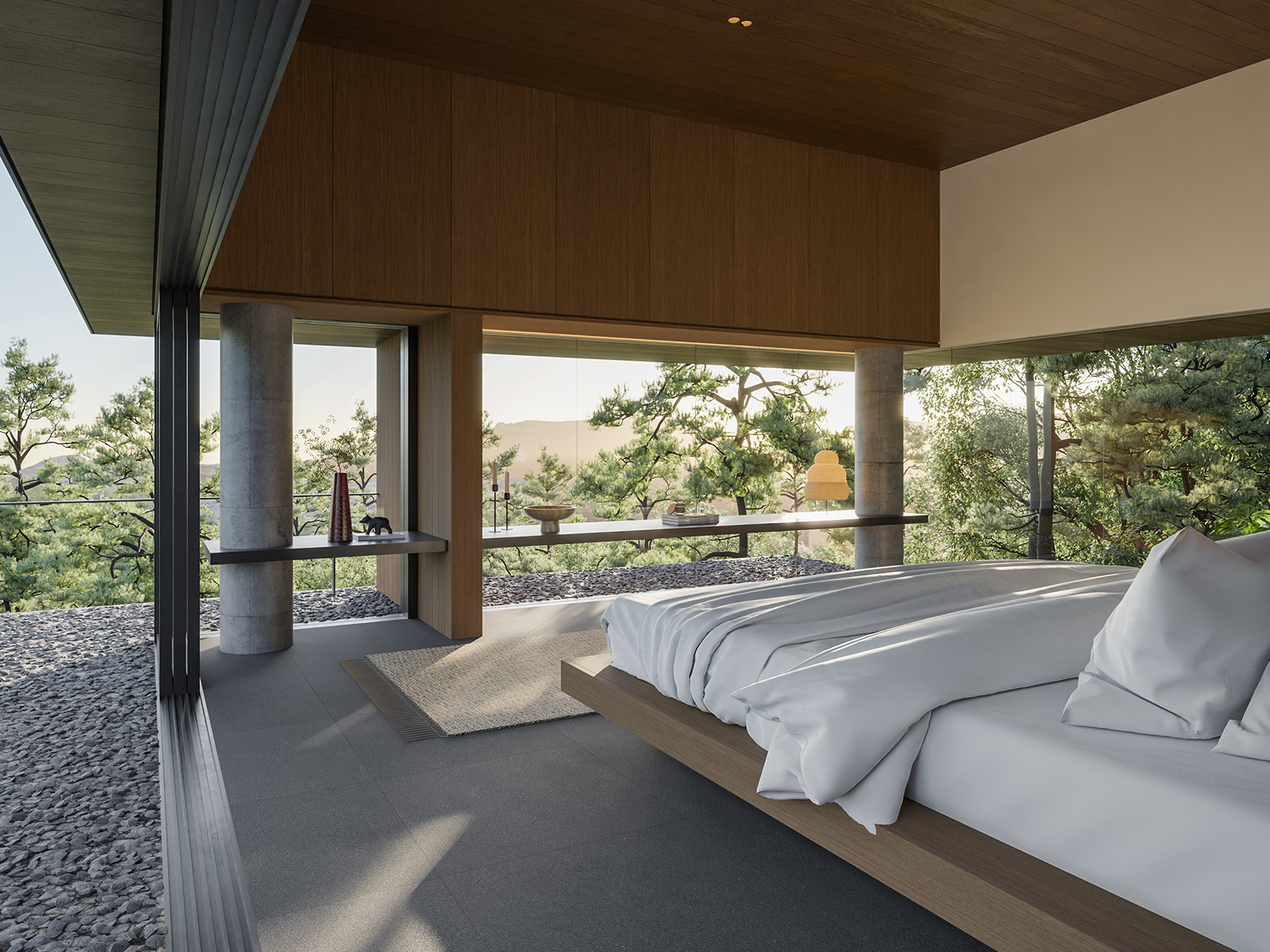
One with nature
The main bedroom overlooks panoramic views that encompasses the house, thanks to a generous opening. Natural materials and raw textures are used to interact with the greeneries outside.
The main bedroom overlooks panoramic views that encompasses the house, thanks to a generous opening. Natural materials and raw textures are used to interact with the greeneries outside.
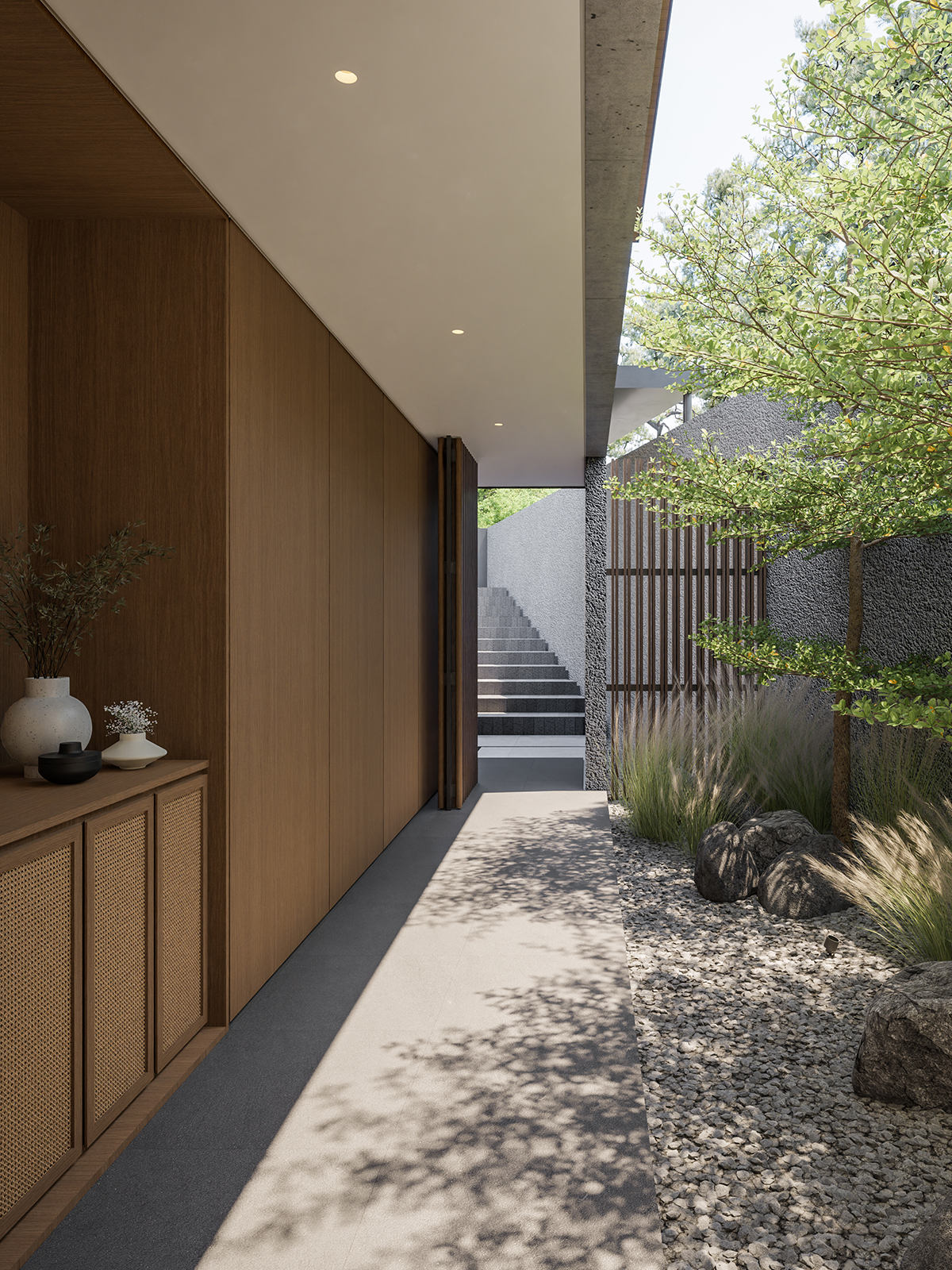
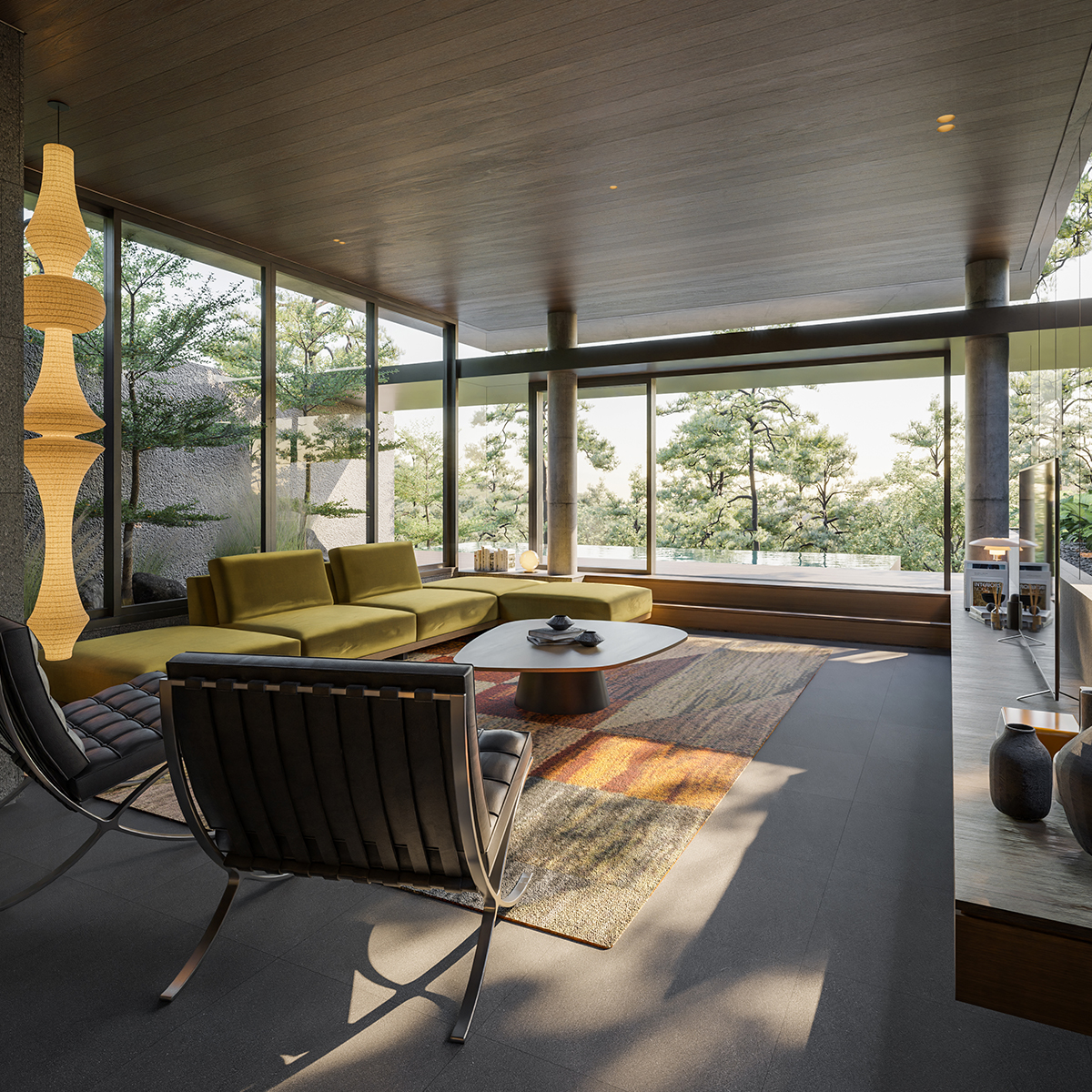

Location
Resor Dago Pakar, Bandung
Year
2024
Floor area
350 m2
Visualization
Koma Visualization
General contractor
Bouw Atelier