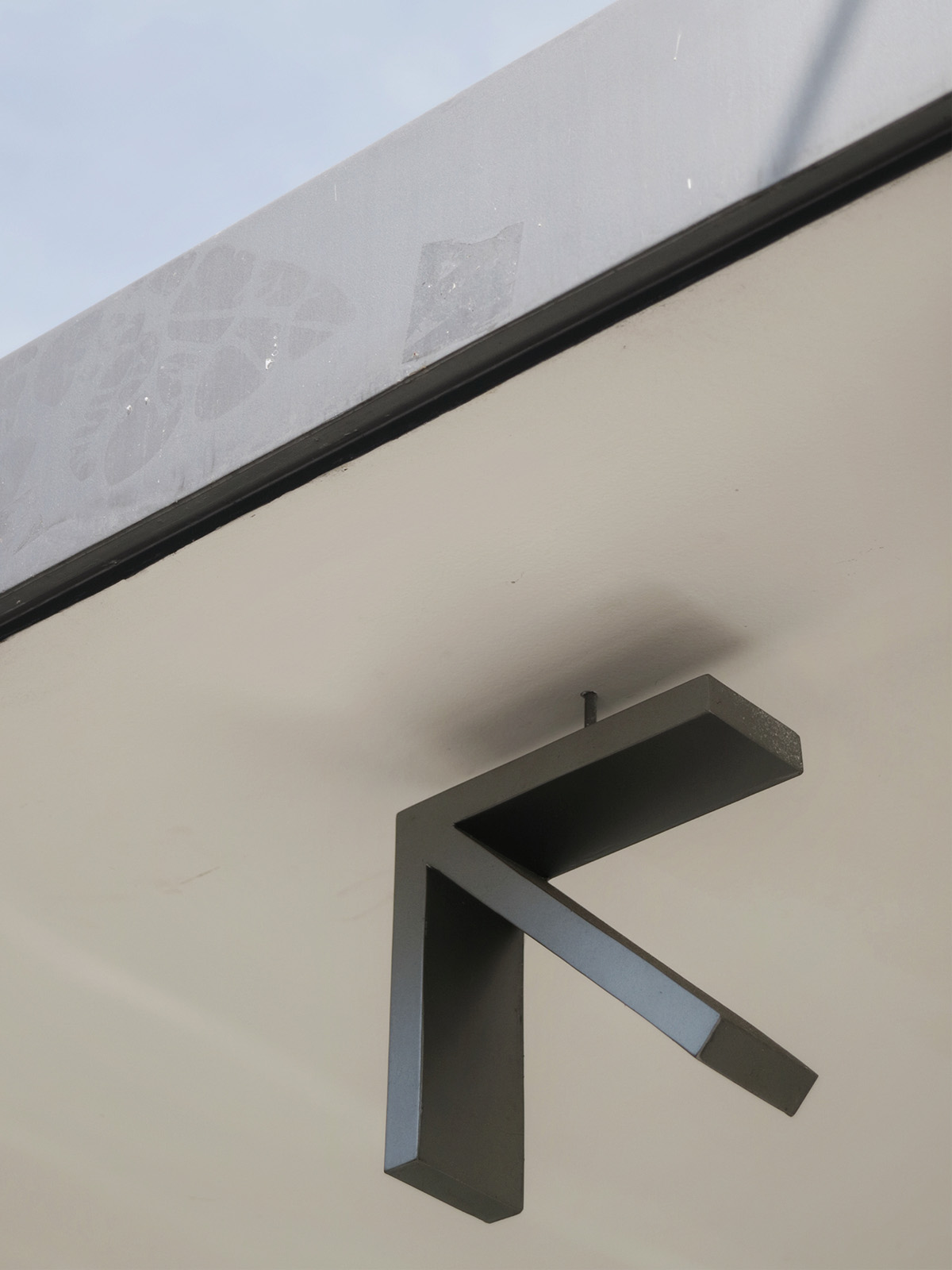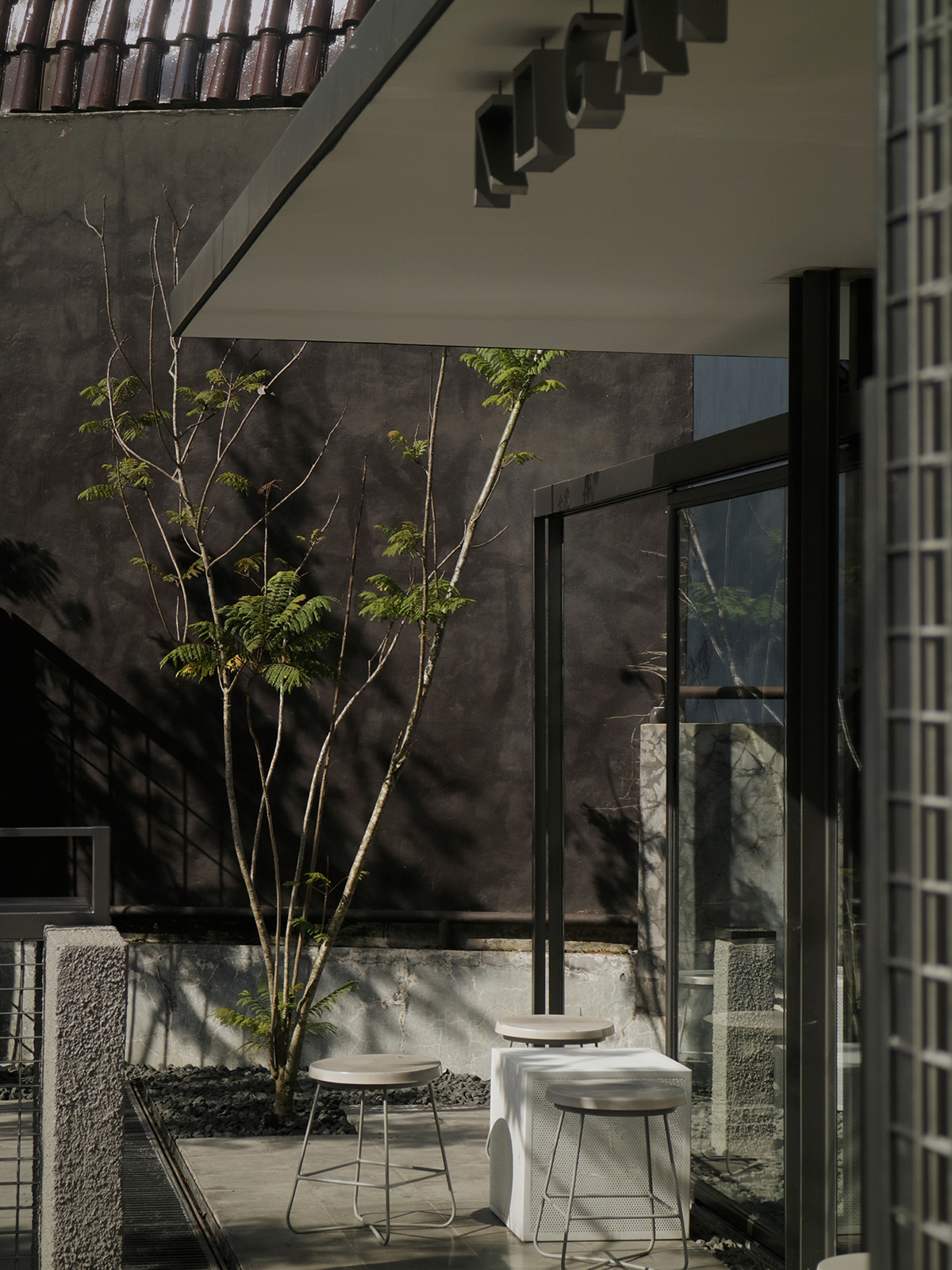
HOSPITALITY
A 360 degrees open bar lies at the heart of the cafe, taking the center stage of interaction, dialogue, and warmth. Located in what is technically a garage of a dainty colonial house, the term Kogarashi also derives from the Indonesian word ‘garasi’ or garage.
Kogarashi Dago
A 360 degrees open bar lies at the heart of the cafe, taking the center stage of interaction, dialogue, and warmth. Located in what is technically a garage of a dainty colonial house, the term Kogarashi also derives from the Indonesian word ‘garasi’ or garage.
The cafe incorporates hefty exposed materials in line with the branding in a playful manner and more humane scale with the use of movable glass partitions. Stimulating spatial experiences and blurring the boundary between the outside and inside, these partitions call for conversations between the user and the space. Little details of both textured and smooth furnishings interweave with touches of greens build another layer of playfulness throughout.









Location
Bandung
Year
2019
Floor area
120 m2
Collaborator
Taka Projects
General contractor
fivetwostudio
Environmental
GHD.Studio
Furniture
Conture
Photography
Amazia Alex