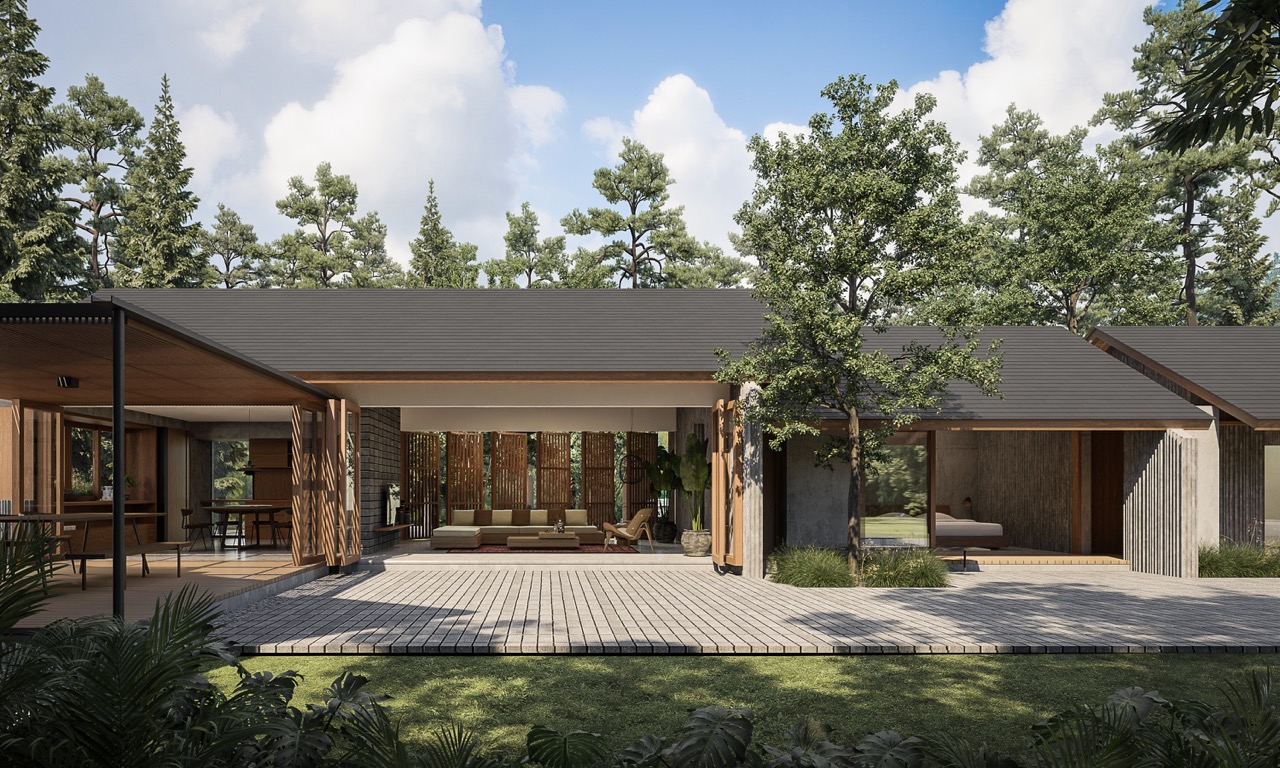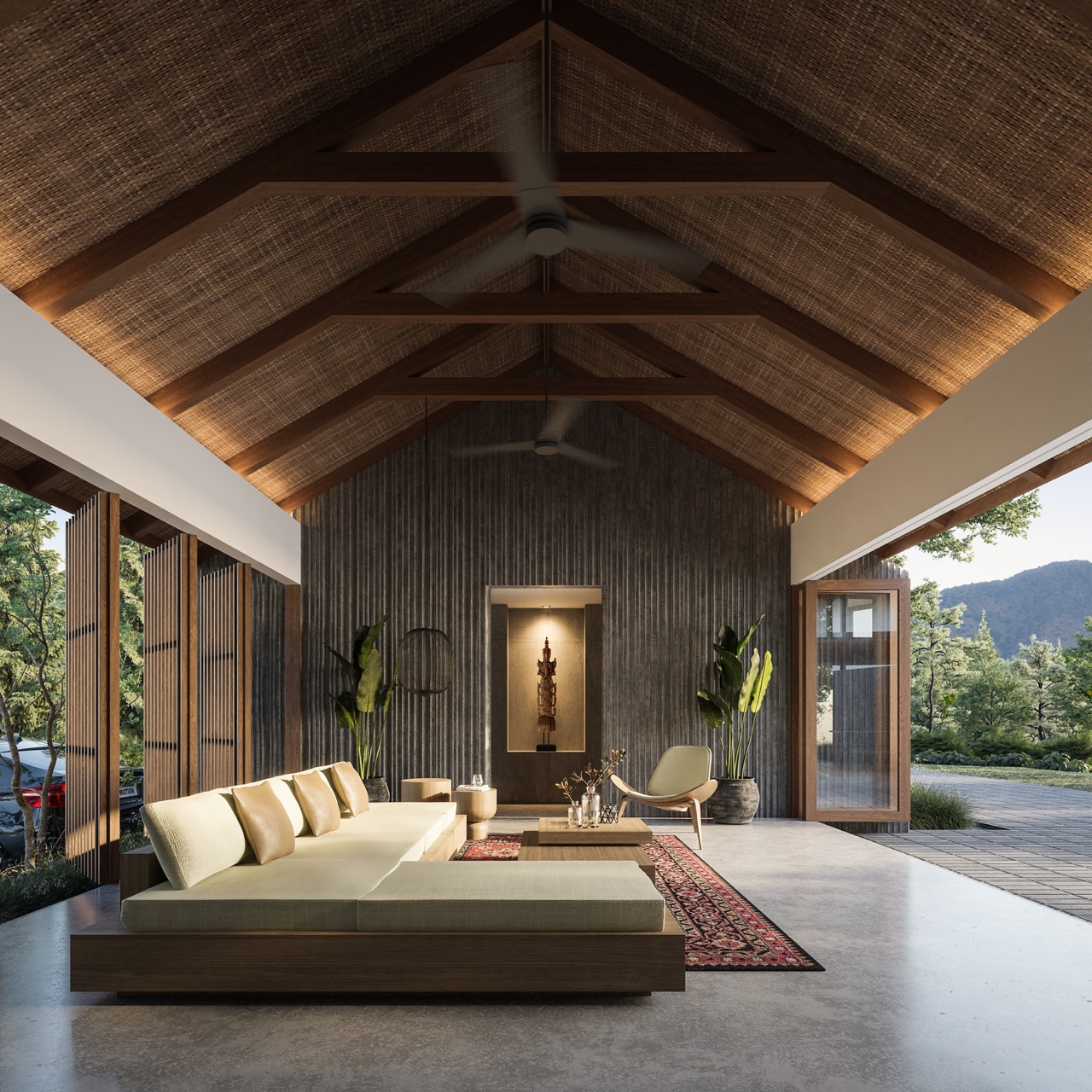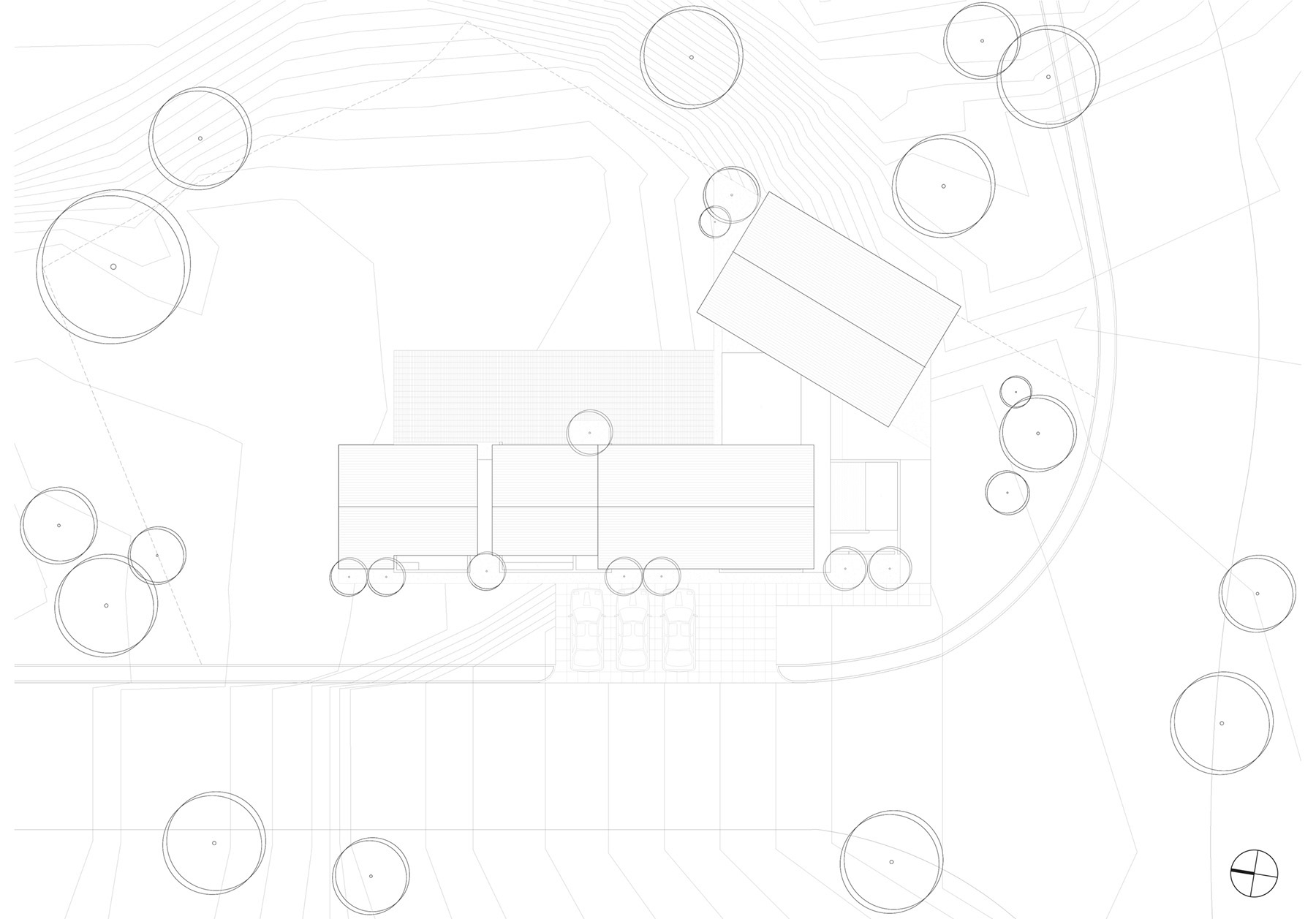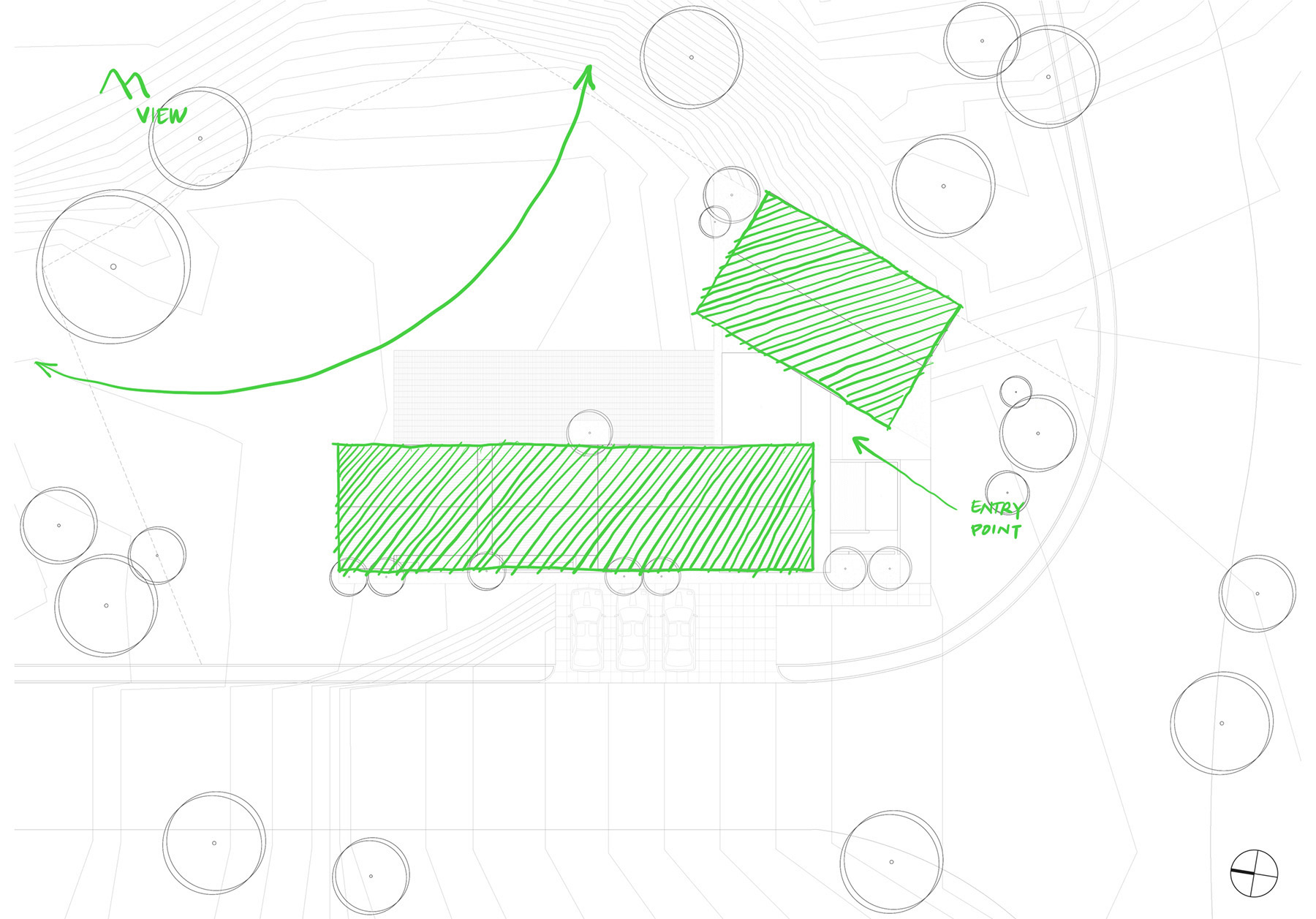
Residential
Towers of greens surround the villa that vaguely disguises in plain sight of its meditative surroundings. Privacy from the street is created with natural stone fencing that recalls the stone paving in the inner courtyard, creating a smooth transition throughout the building. Spaces are lined in two building masses joined with a semi-outdoor foyer that connects to the dining area.
KK Villa
Towers of greens surround the villa that vaguely disguises in plain sight of its meditative surroundings. Privacy from the street is created with natural stone fencing that recalls the stone paving in the inner courtyard, creating a smooth transition throughout the building. Spaces are lined in two building masses joined with a semi-outdoor foyer that connects to the dining area.


The longer building mass hides from the street but opens inside to the inner courtyard. Spaces in this mass are accessed through sliding doors that provide a boundless view while igniting conversations with the other building mass.
The heart of the entire villa is the living room, where a feeling of the outdoors is made possible through a lattice opening system that opens at an angle to the street. An exposed timber truss paired with rattan woven ceiling adds an airy, vertical lightness throughout the space.
The heart of the entire villa is the living room, where a feeling of the outdoors is made possible through a lattice opening system that opens at an angle to the street. An exposed timber truss paired with rattan woven ceiling adds an airy, vertical lightness throughout the space.




Location
Cipanas, Bogor
Year
2021
Floor area
350 m2
Visualization
Koma Visualization
General contractor
Private contractor