
Residential
Light and shadow dances beautifully as it falls on the arched facade of this house. The house’s massive curvilinear facade gives its residents a sense of privacy and playfulness all the way inside.
Jiwa House
Light and shadow dances beautifully as it falls on the arched facade of this house. The house’s massive curvilinear facade gives its residents a sense of privacy and playfulness all the way inside.
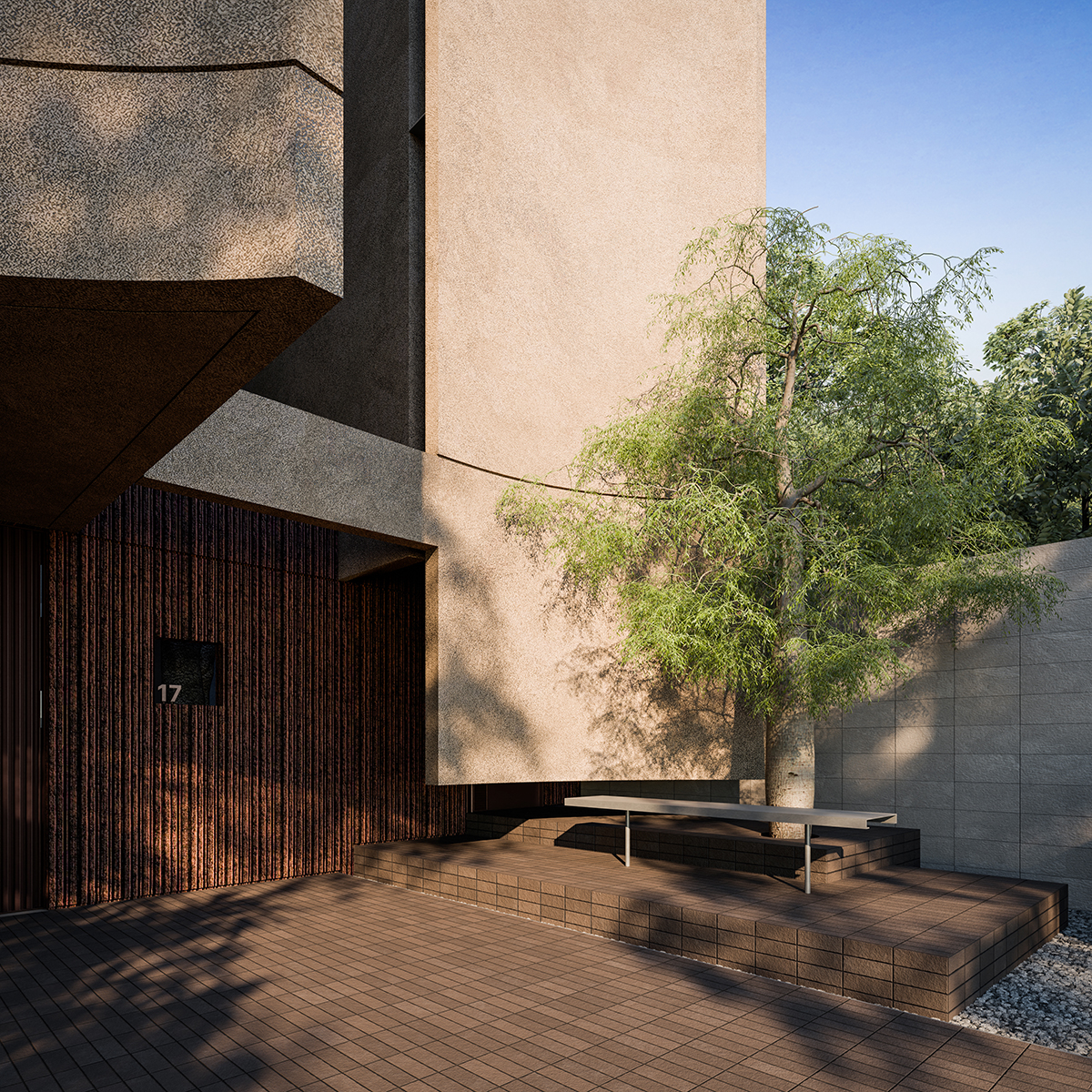
From the front porch, residents take their journey through a ramp to the house’s entrance at the backyard. Residents are then welcomed with an ample-sized garden and a seamless indoor-outdoor connection to the living area.
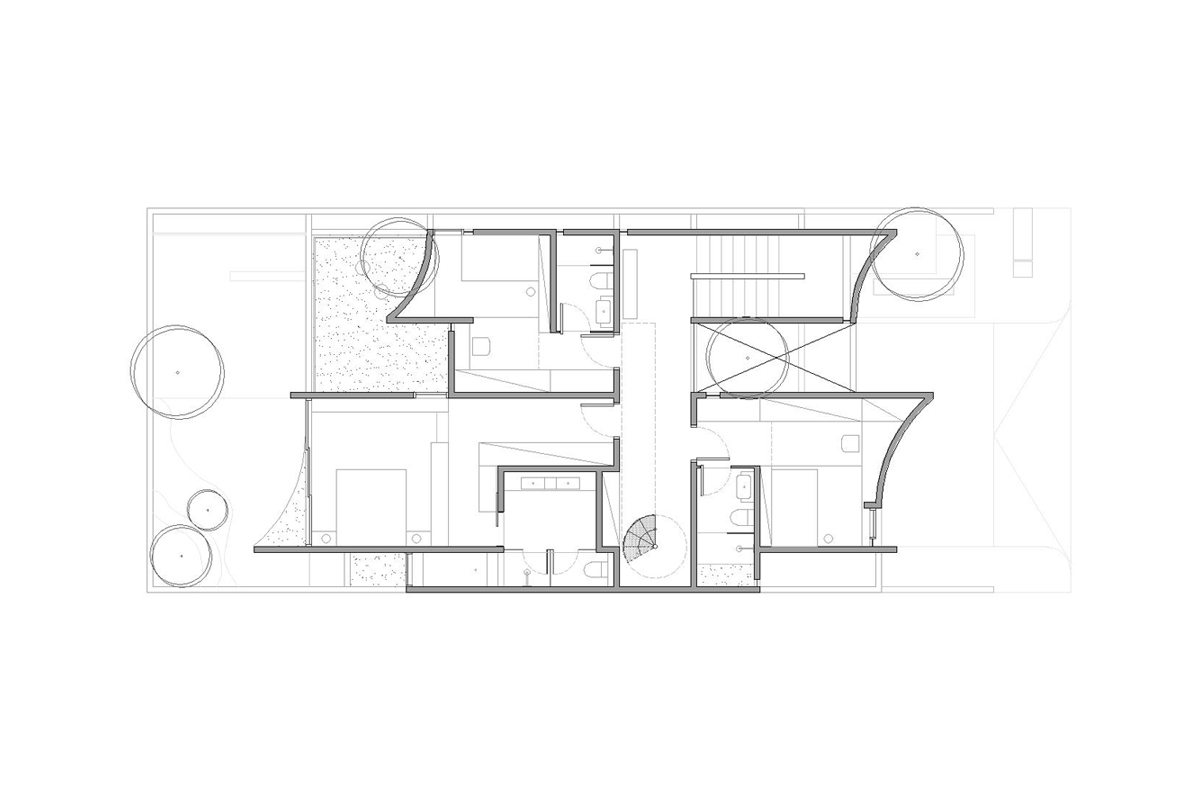


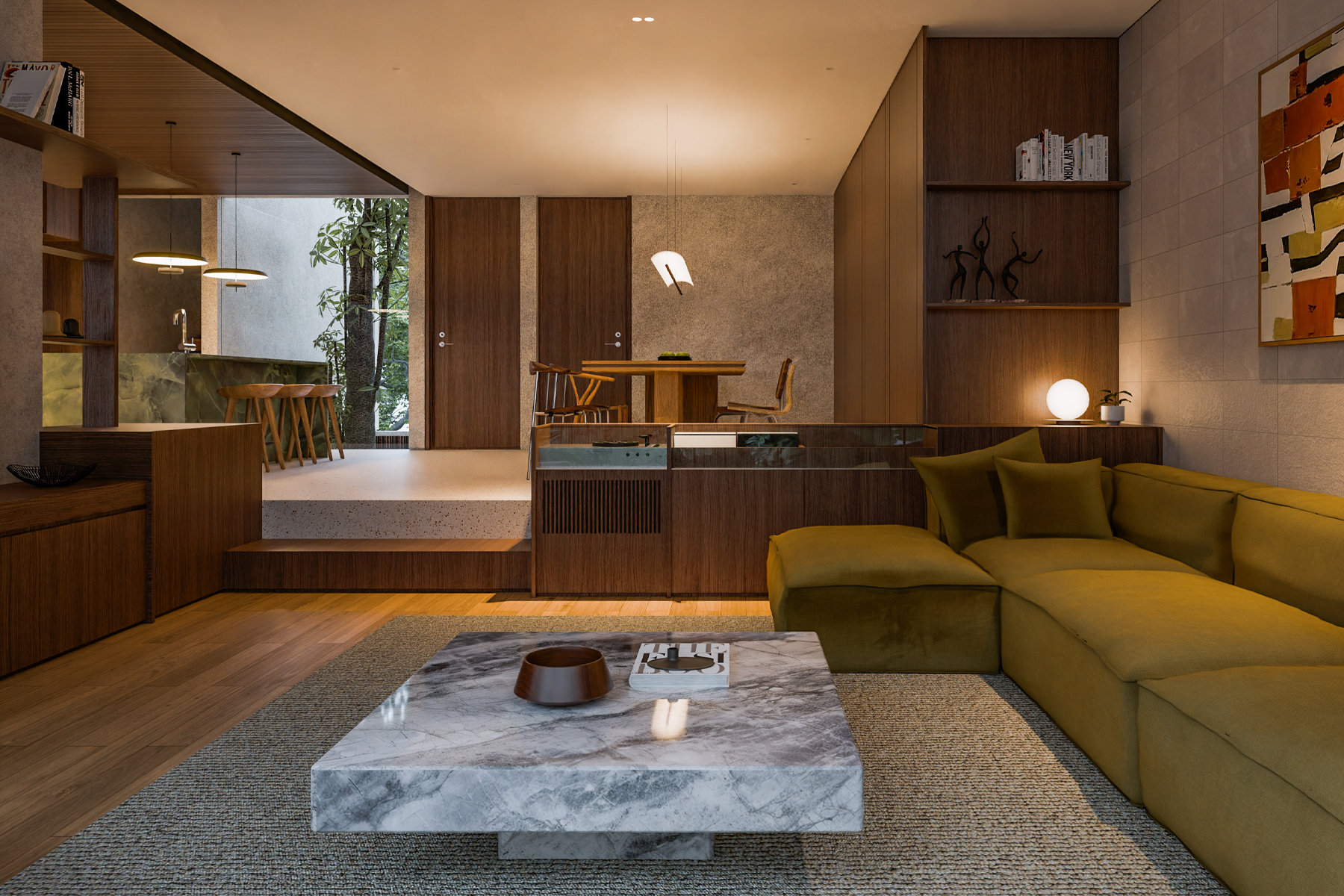
Inside the private quarter, different kinds of materials encounter each other, continuing the playfulness introduced from the outside. Wooden cabinetry meets stone-paneled walls in the living room with an uninterrupted outdoor view framed in steel. In an intimate scale, the interior of the house offers warmth and a tasteful choice of materials.
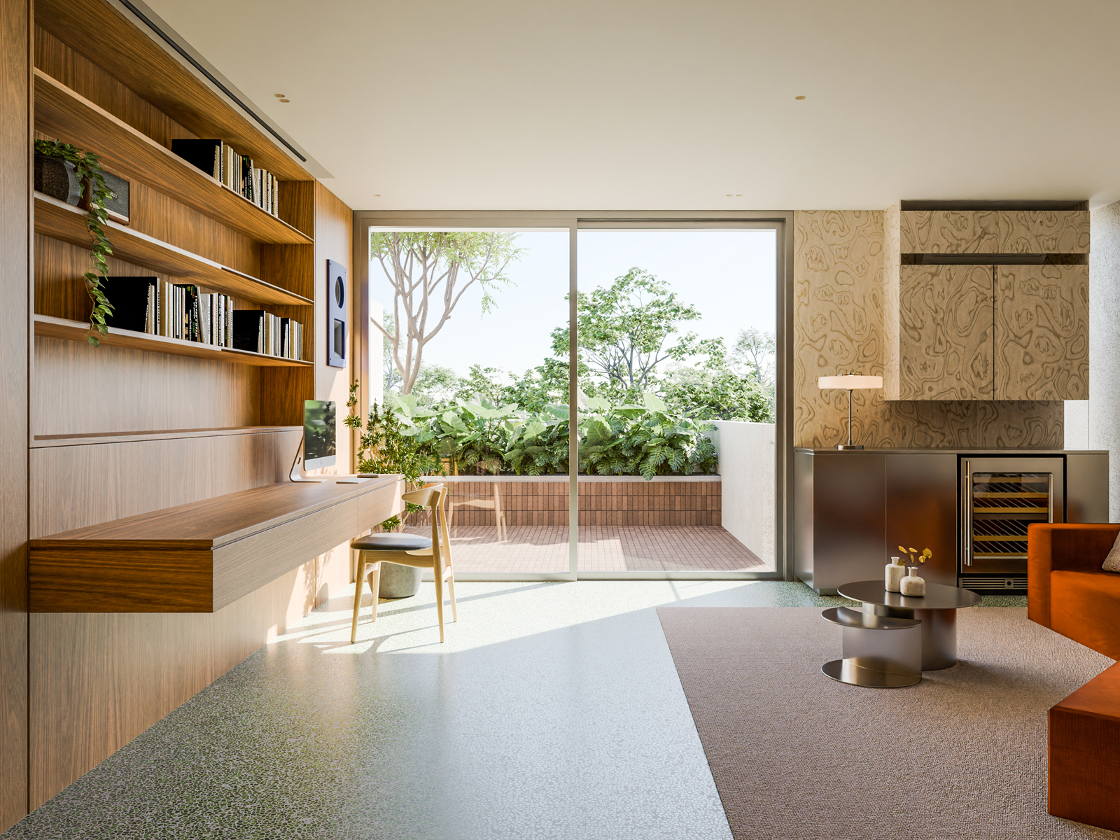
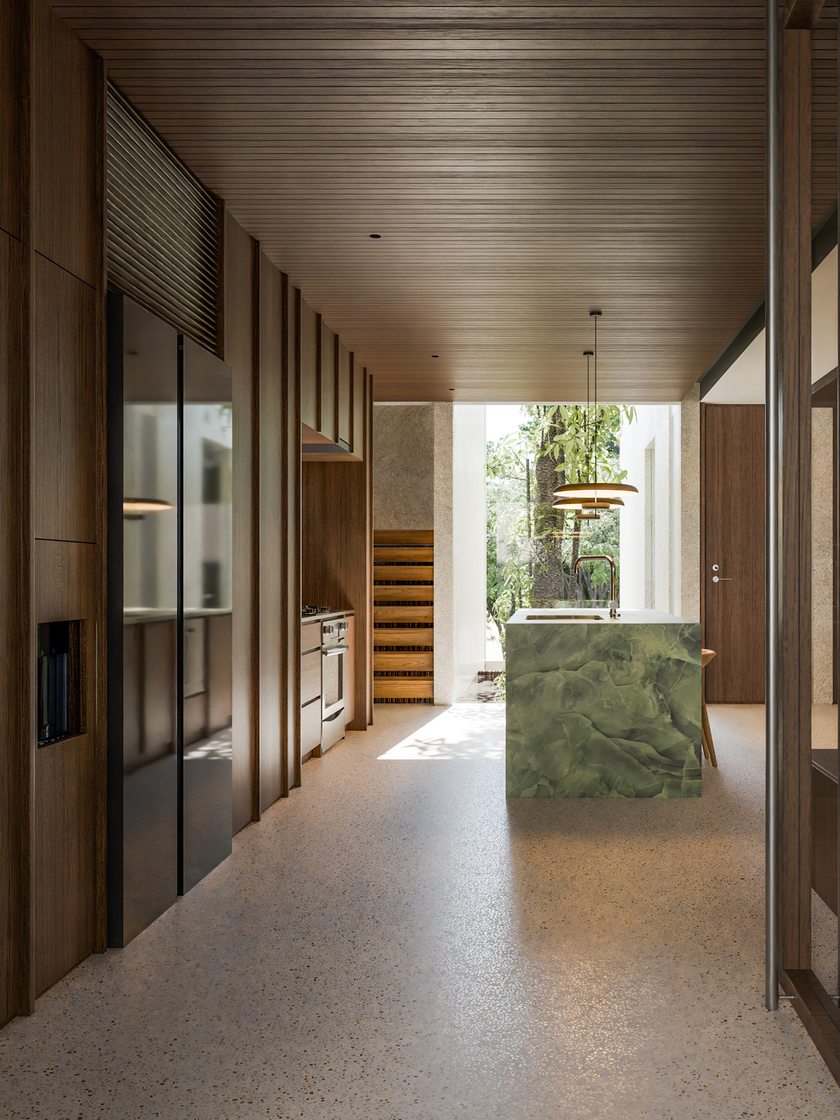
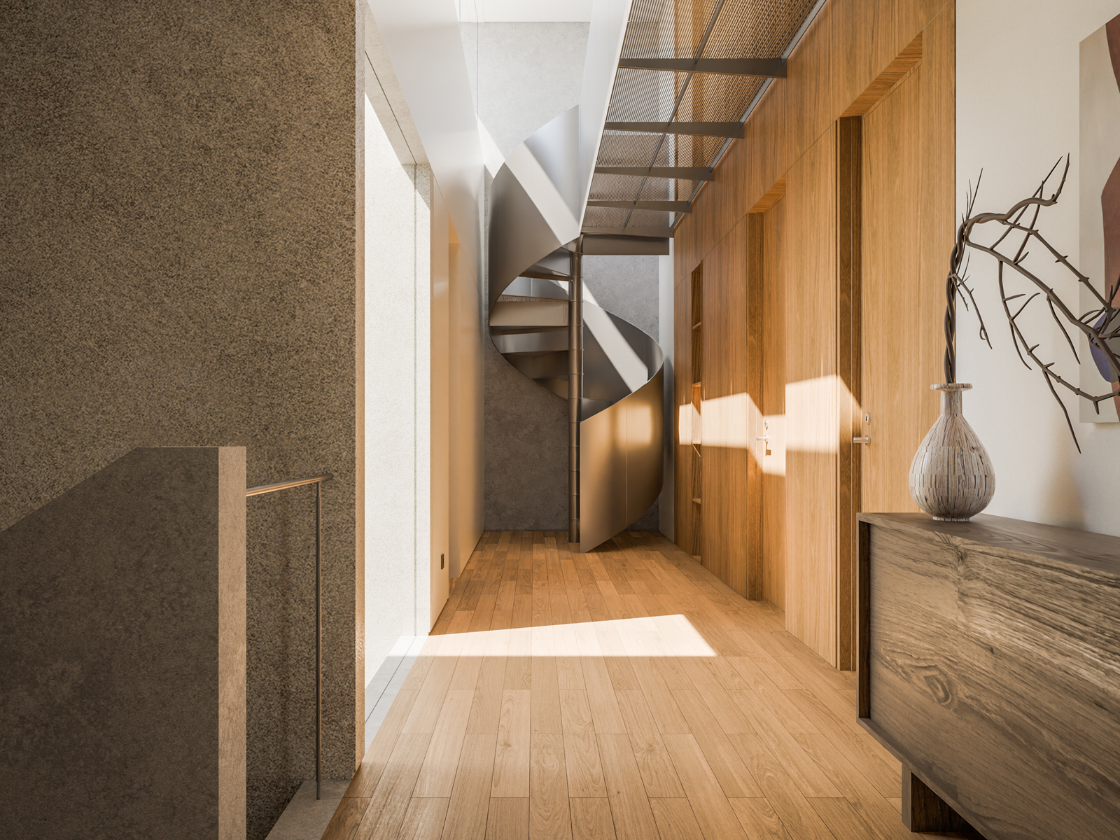
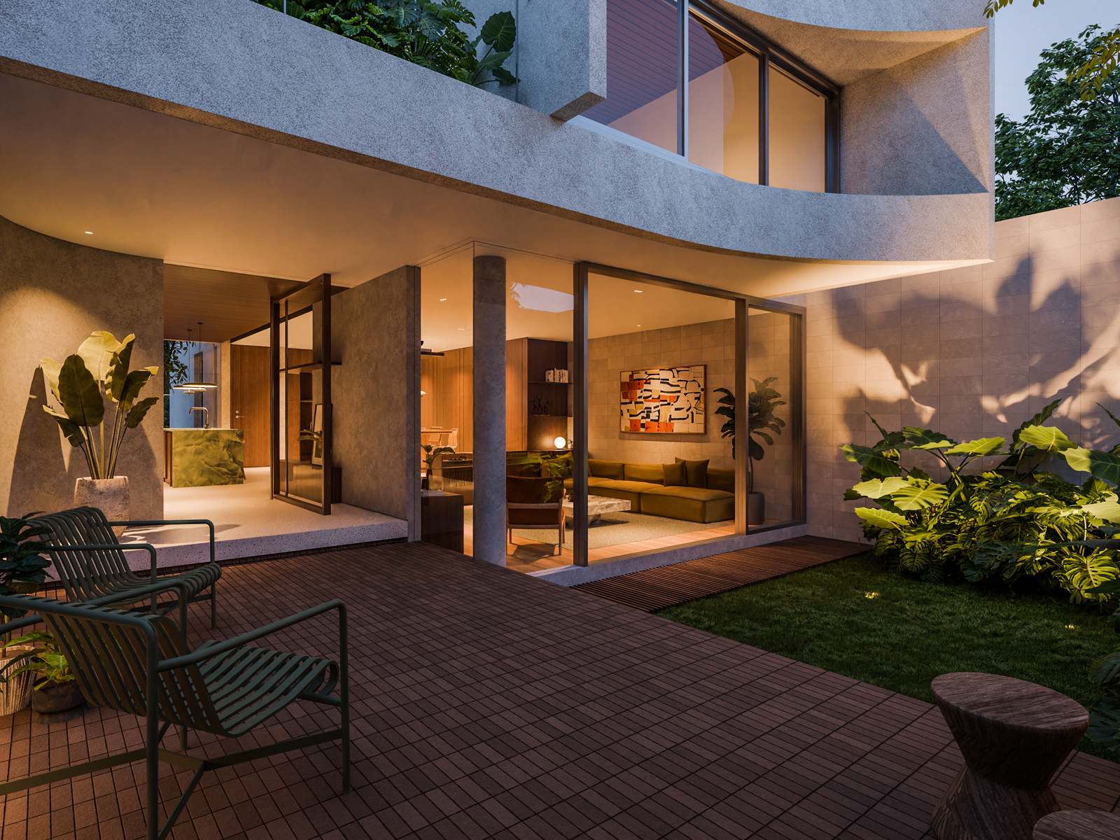
Location
Cilandak, Jakarta
Year
2024
Floor area
335 m2
Status
Construction
Visualization
Koma Visualization