
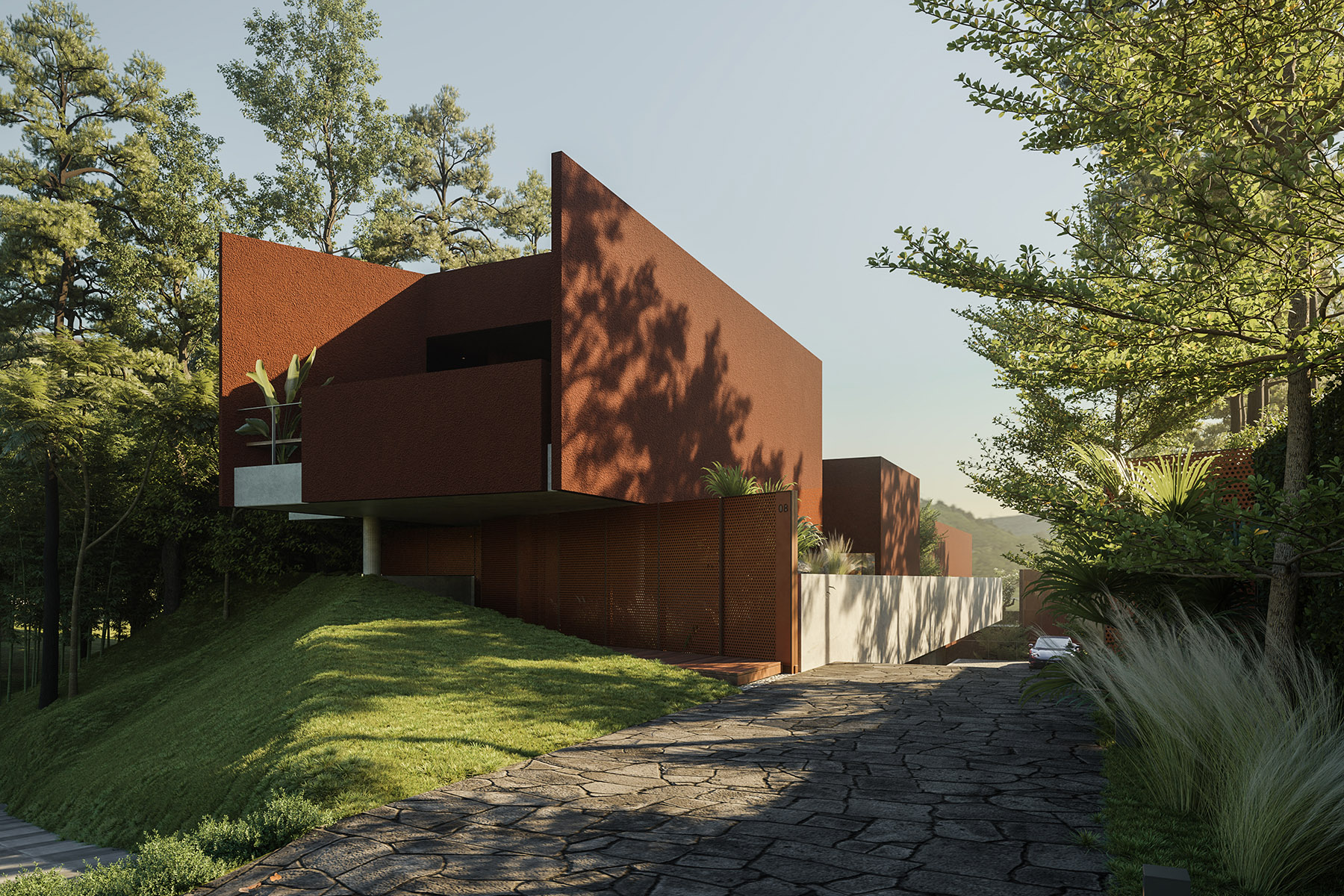
Residential
In the steep hill of Northern Bandung, rests this cascading villa that stretches on a narrow yet elongated land parcel. Finished with a porous terracotta texture, the façade faces a beautiful city light and overlooks the mountainous view at the back.
GG Villa
In the steep hill of Northern Bandung, rests this cascading villa that stretches on a narrow yet elongated land parcel. Finished with a porous terracotta texture, the façade faces a beautiful city light and overlooks the mountainous view at the back.
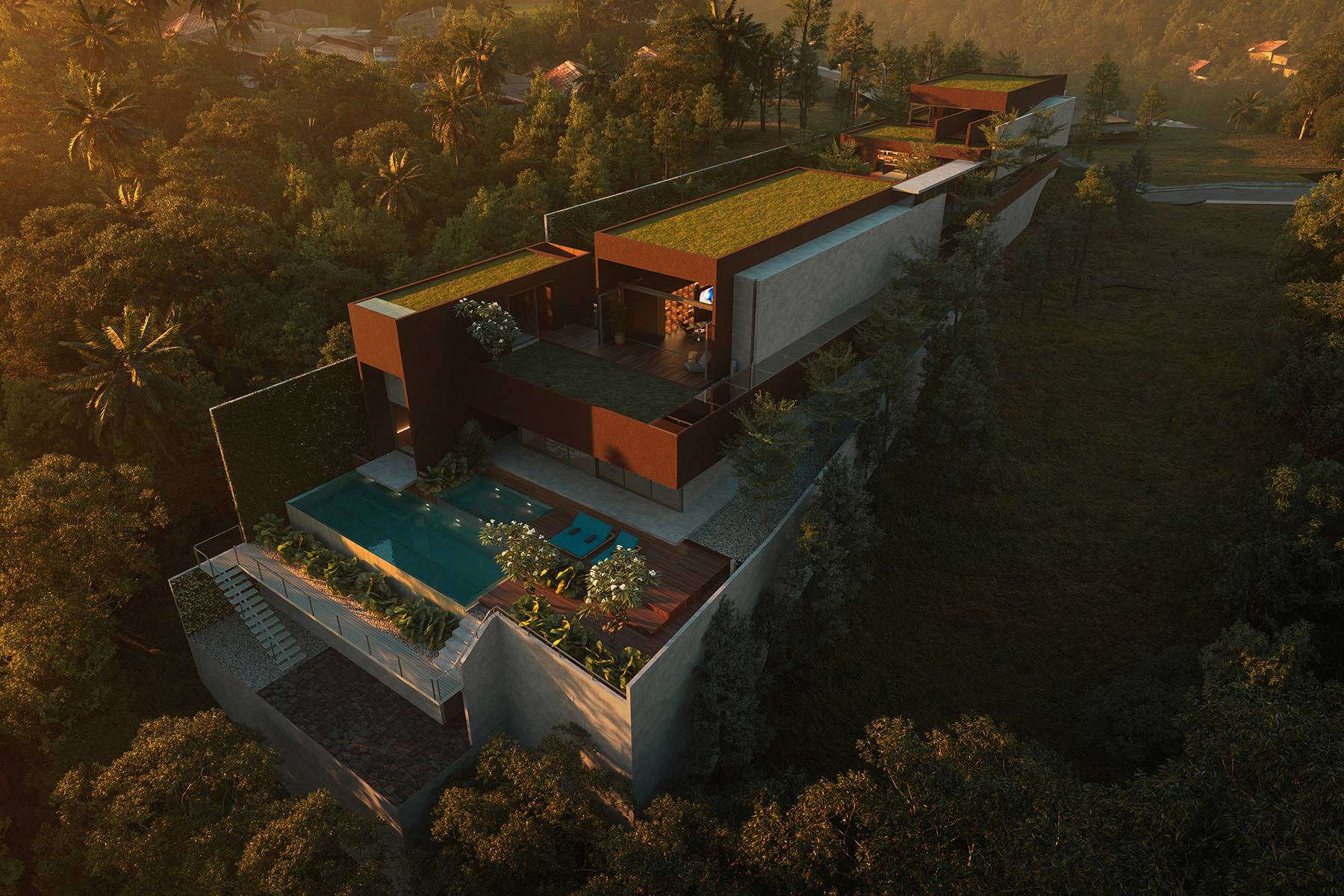
Responding to the unique site, different levels of the villa stack on top of each other, creating a dynamic mass that falls downhill while giving voluptuous views of the scenery.
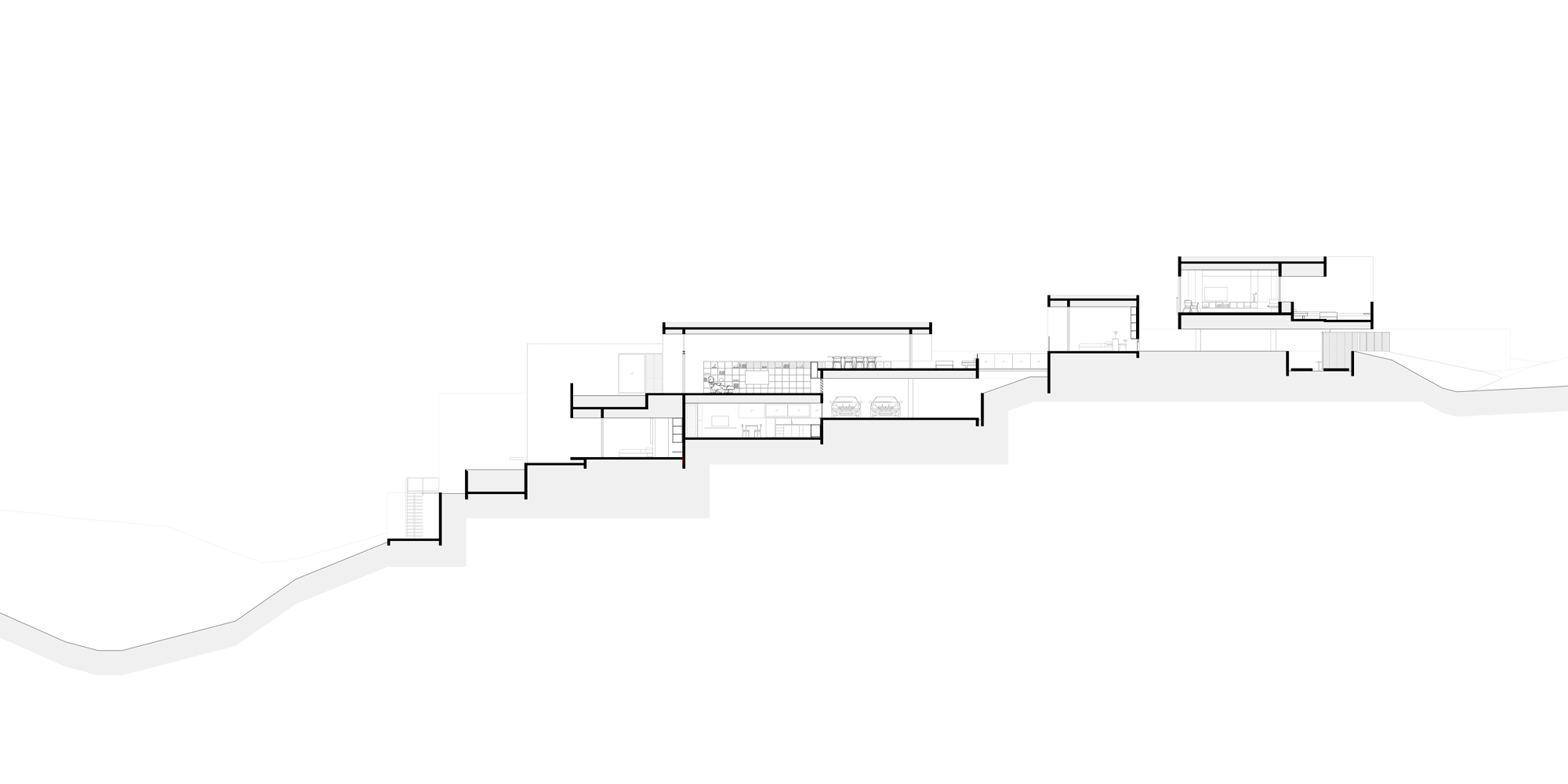
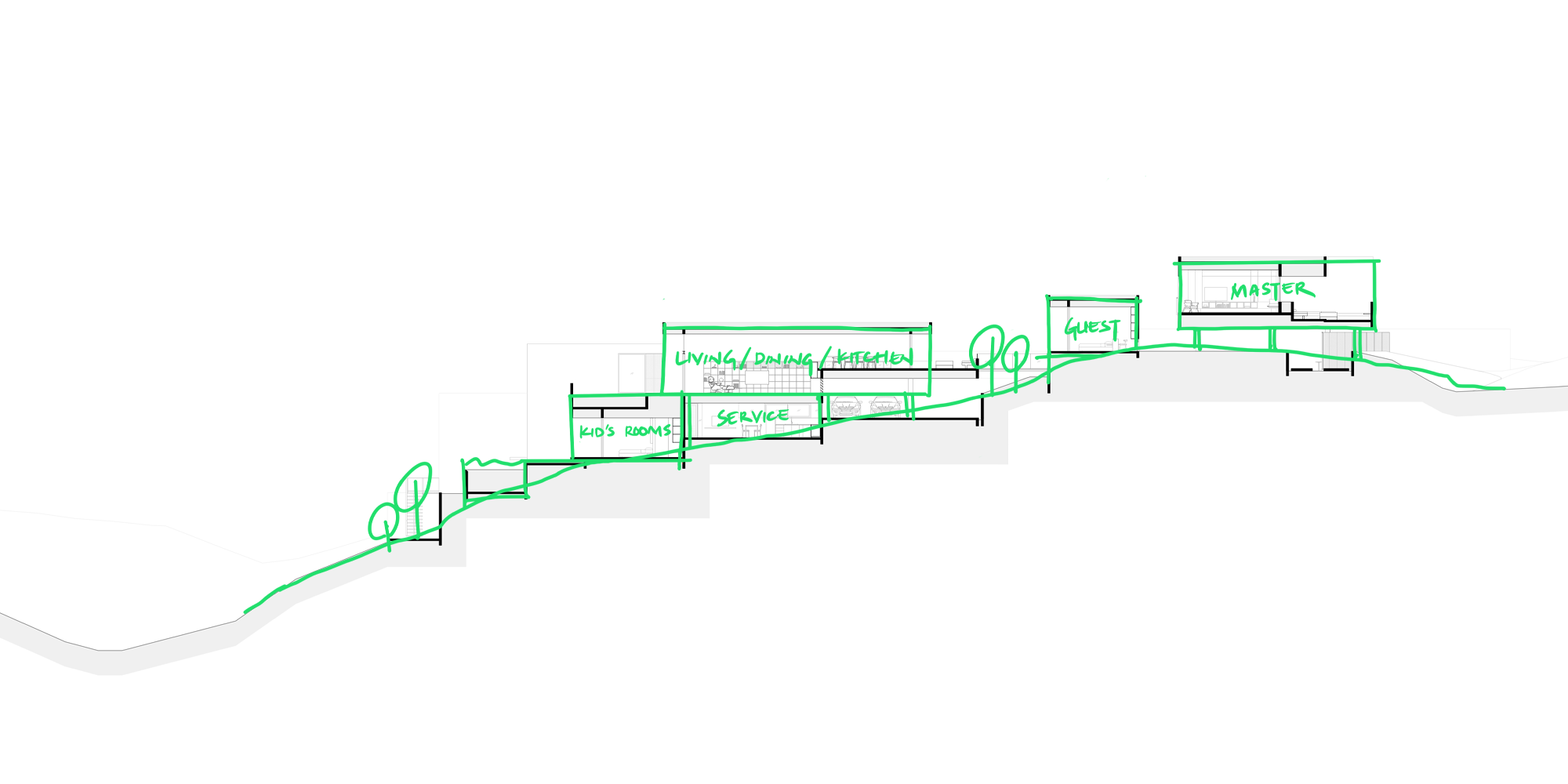
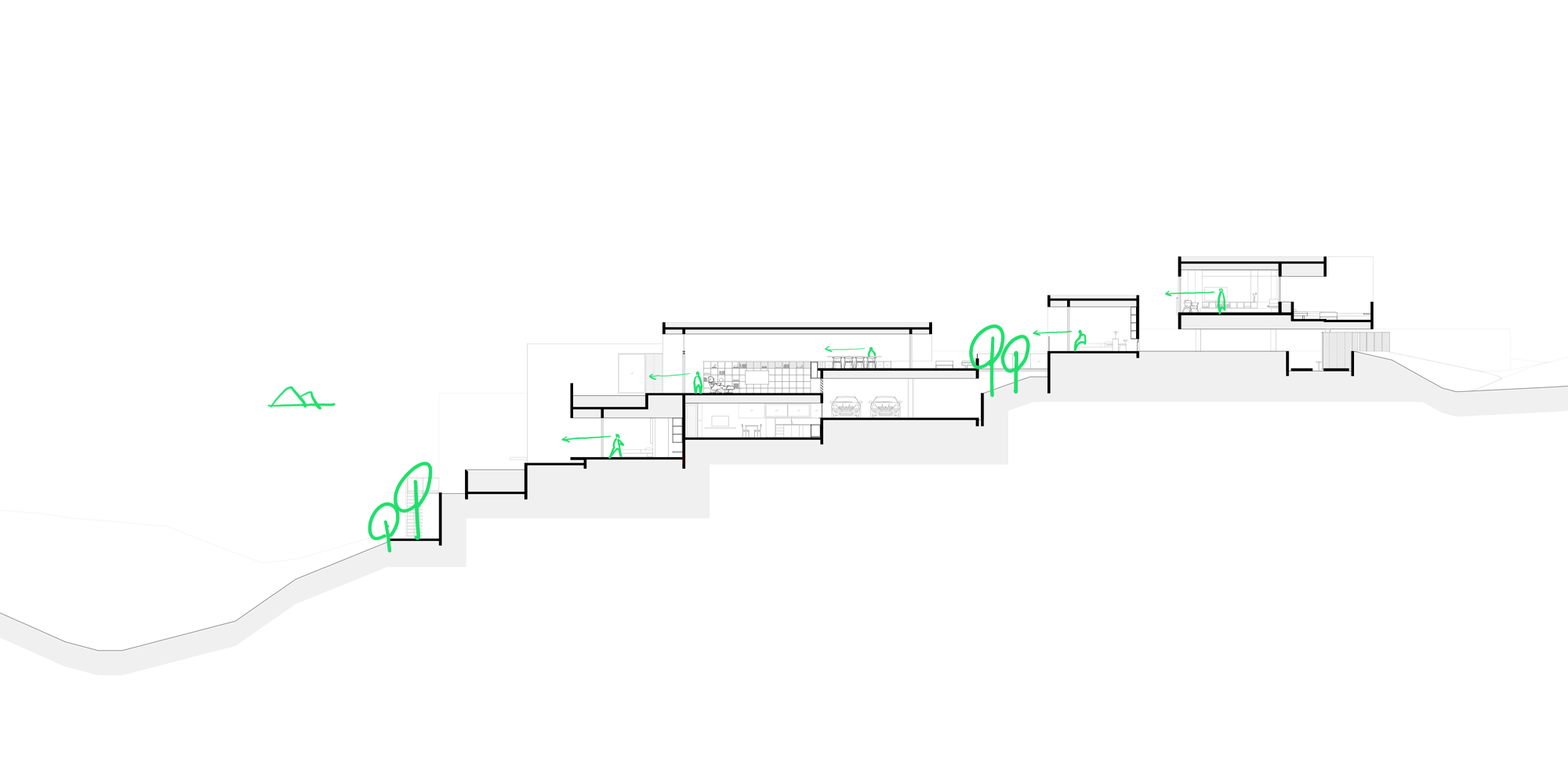
Residents are then taken around through indoor and outdoor ramps that connect the upper and lower levels of the villa, giving a sense of seamless leveling throughout the space and constant conversation with the outdoors.
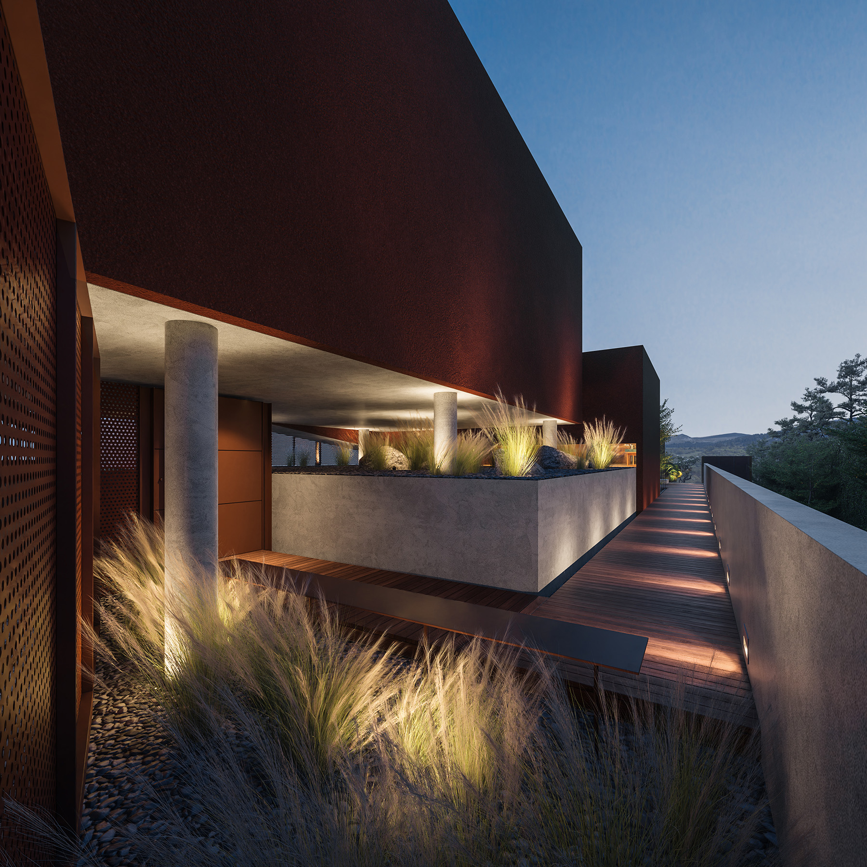
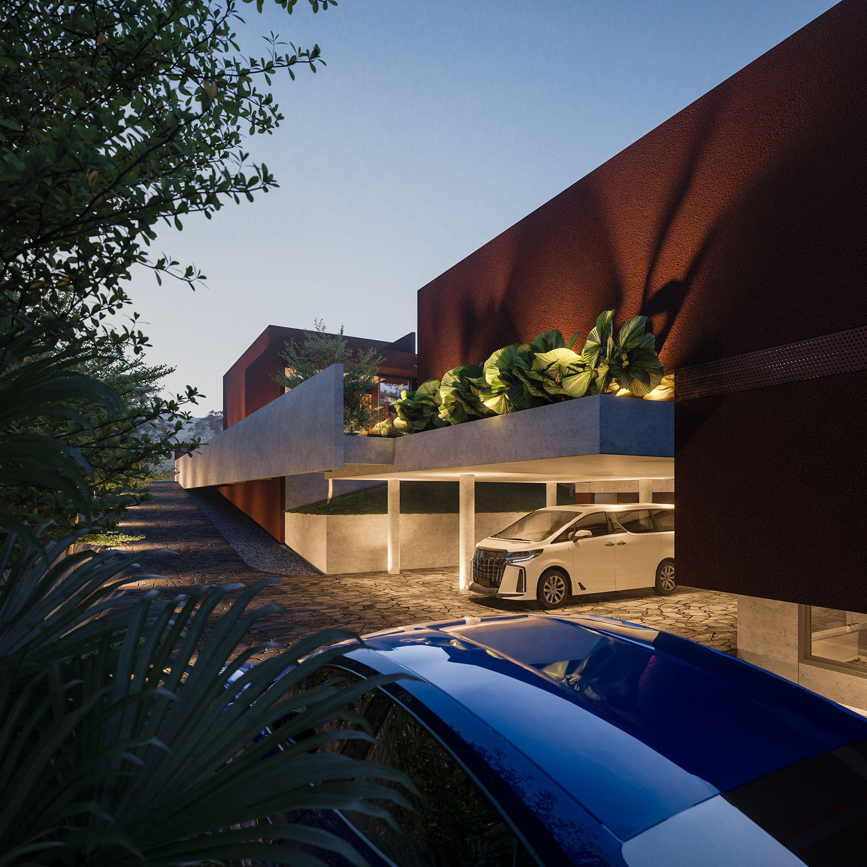
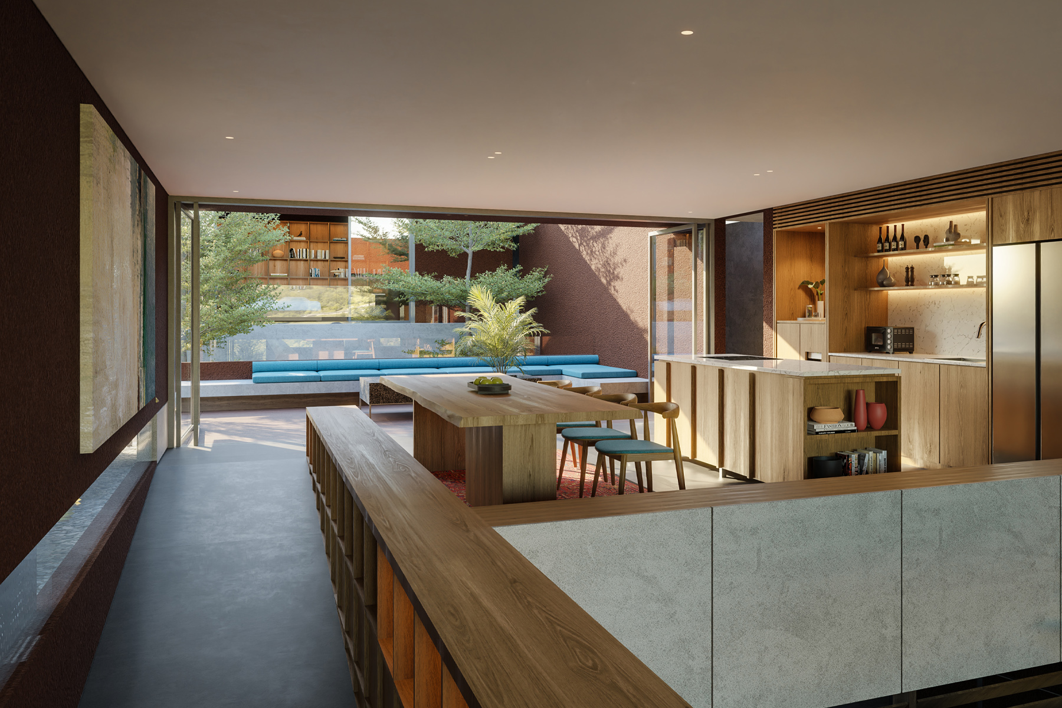
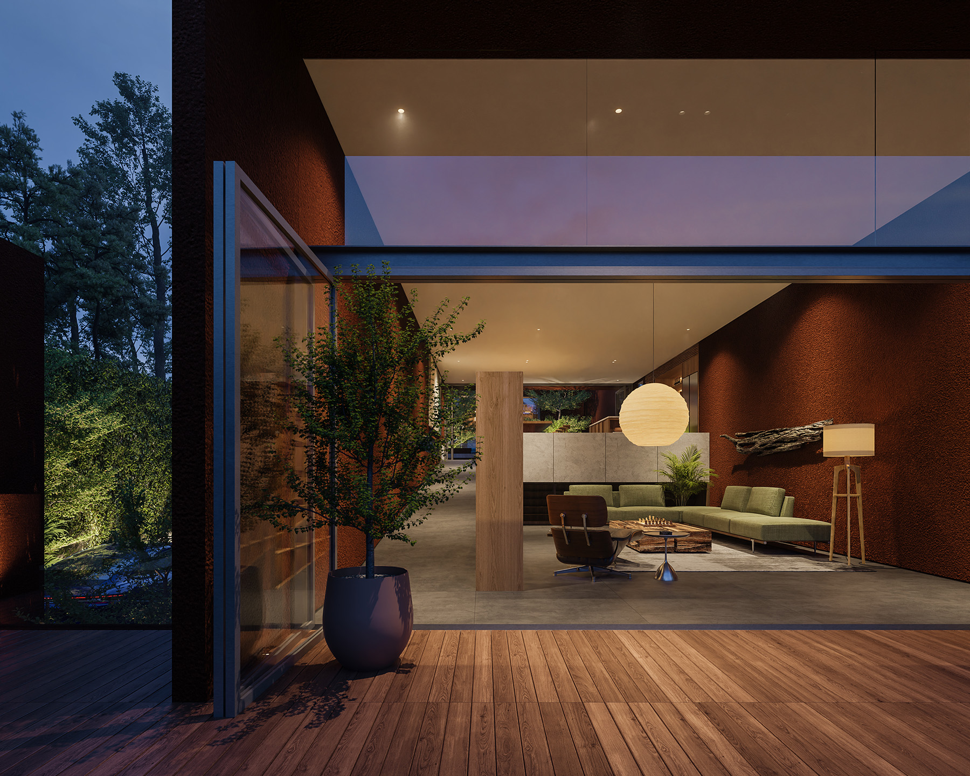
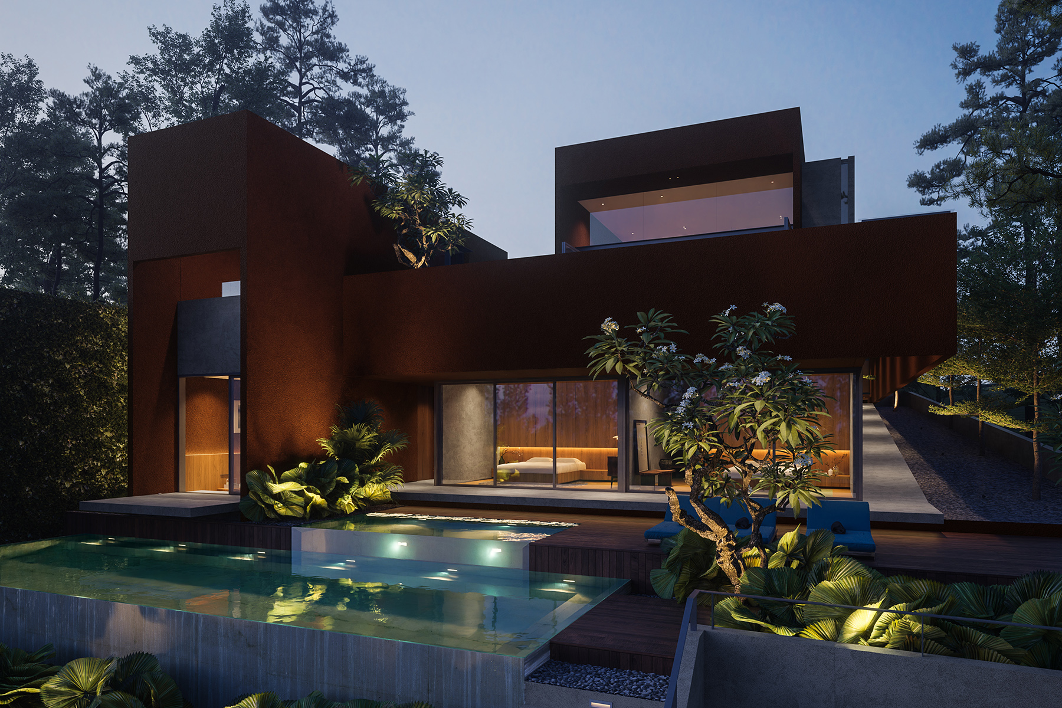
Every bedroom is designed to face the mountain view, each with a floor-to-ceiling high window balcony where fresh air and natural air can sway in.

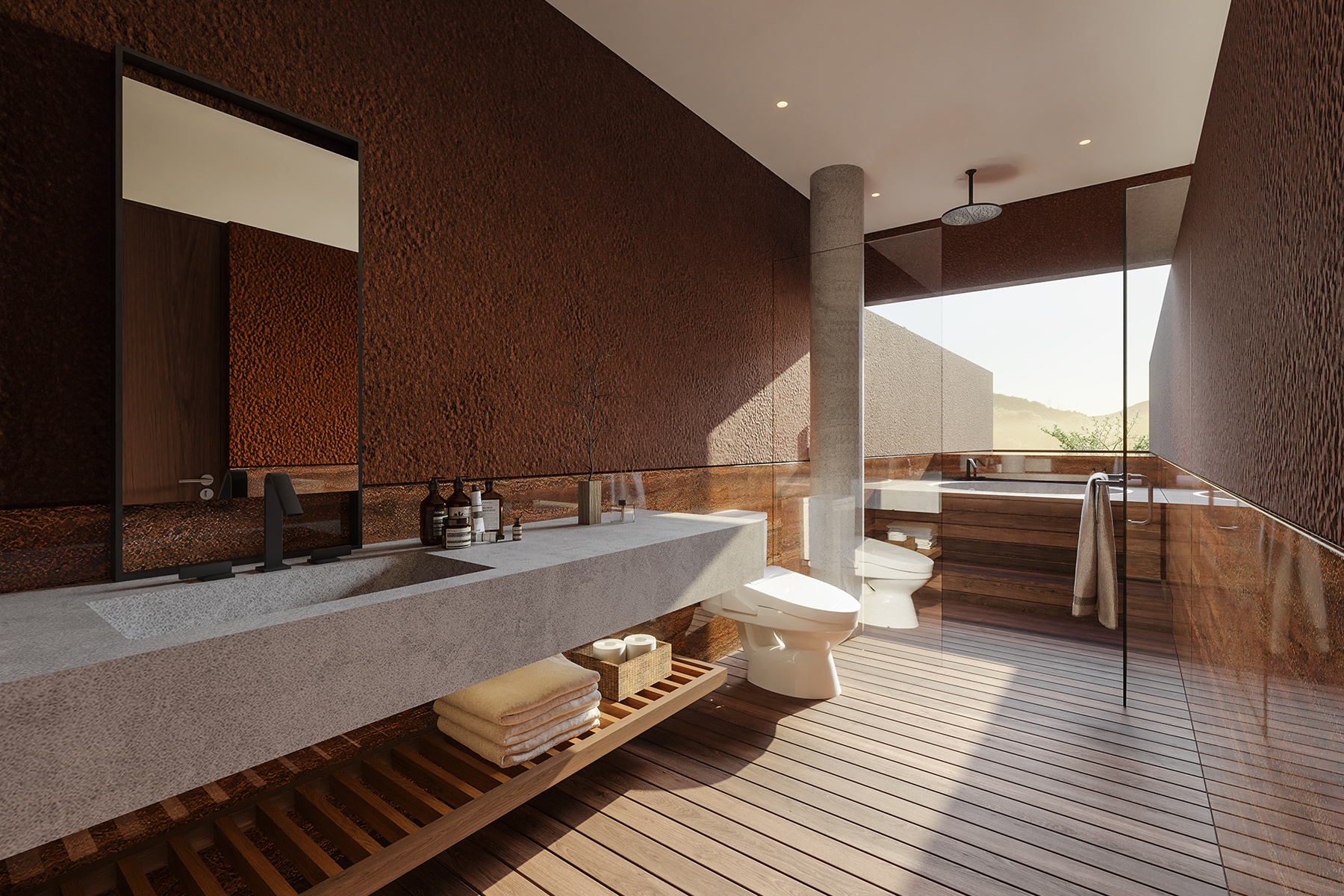
A pool deck lies at the lowest level of the hill-house, allowing its residents to shower under the sun and the evergreen trees of Bandung.
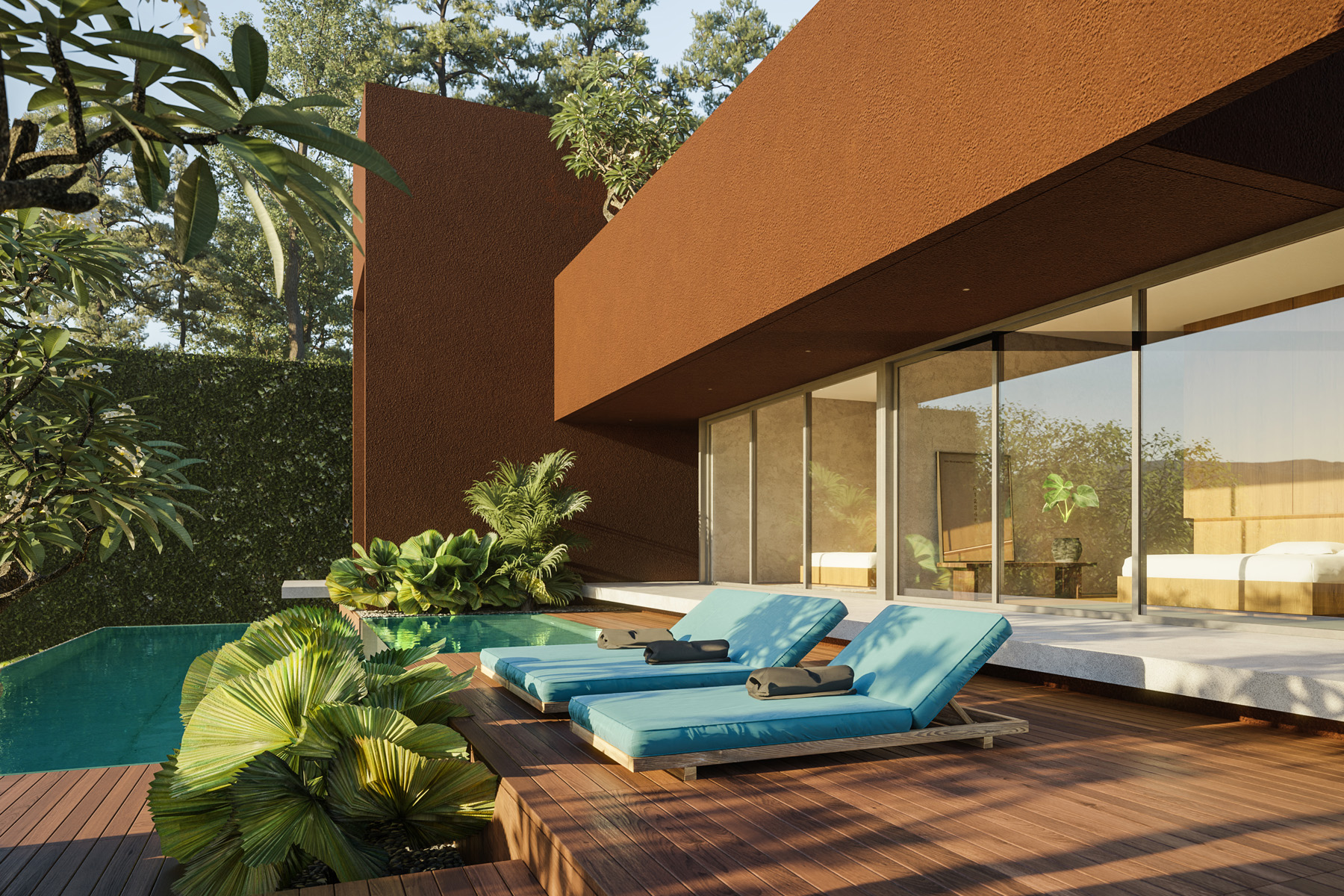
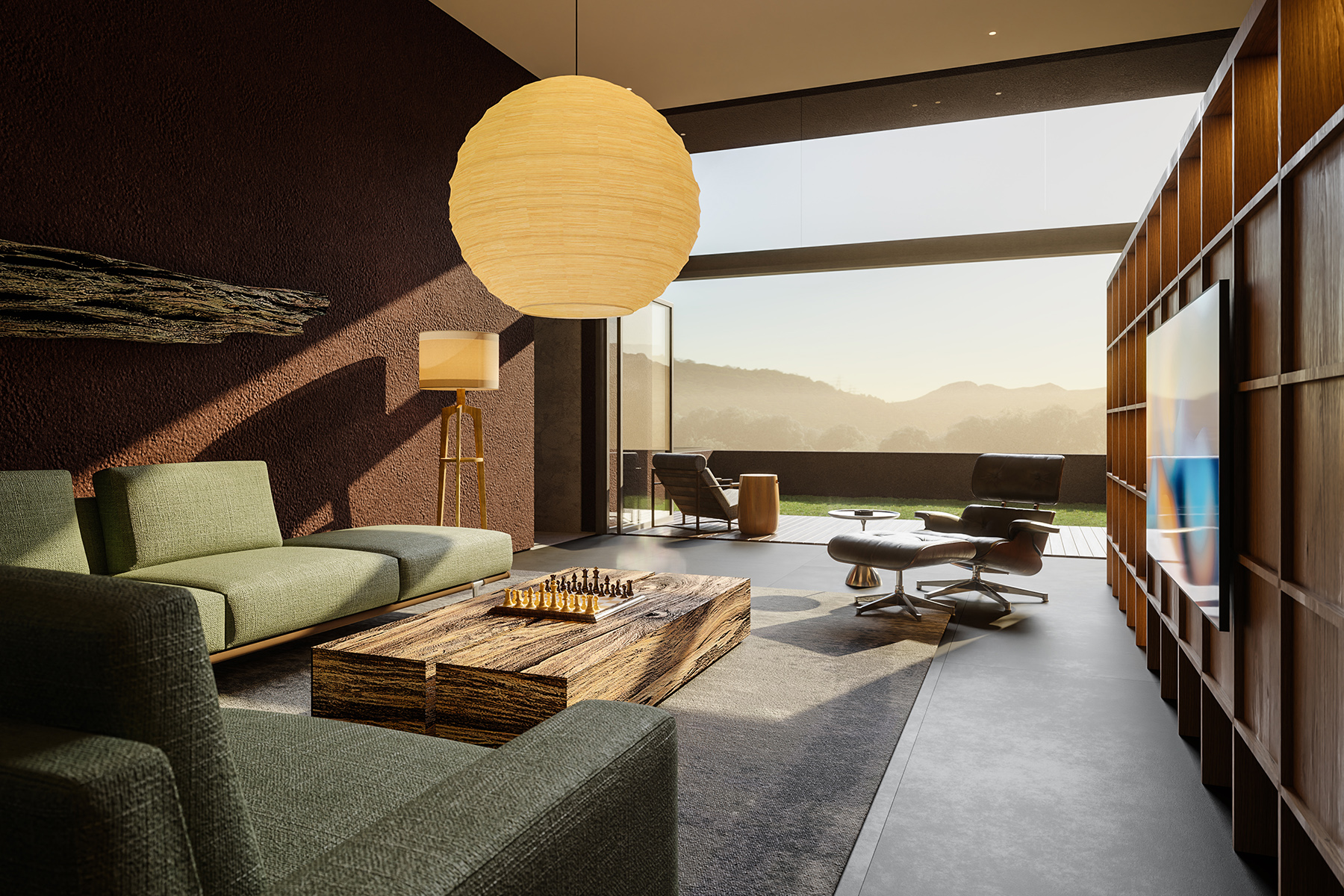
Location
Bandung, West Java
Year
2023
Floor area
700 m2
Visualization
Koma Visualization
General contractor
Bouw Atelier