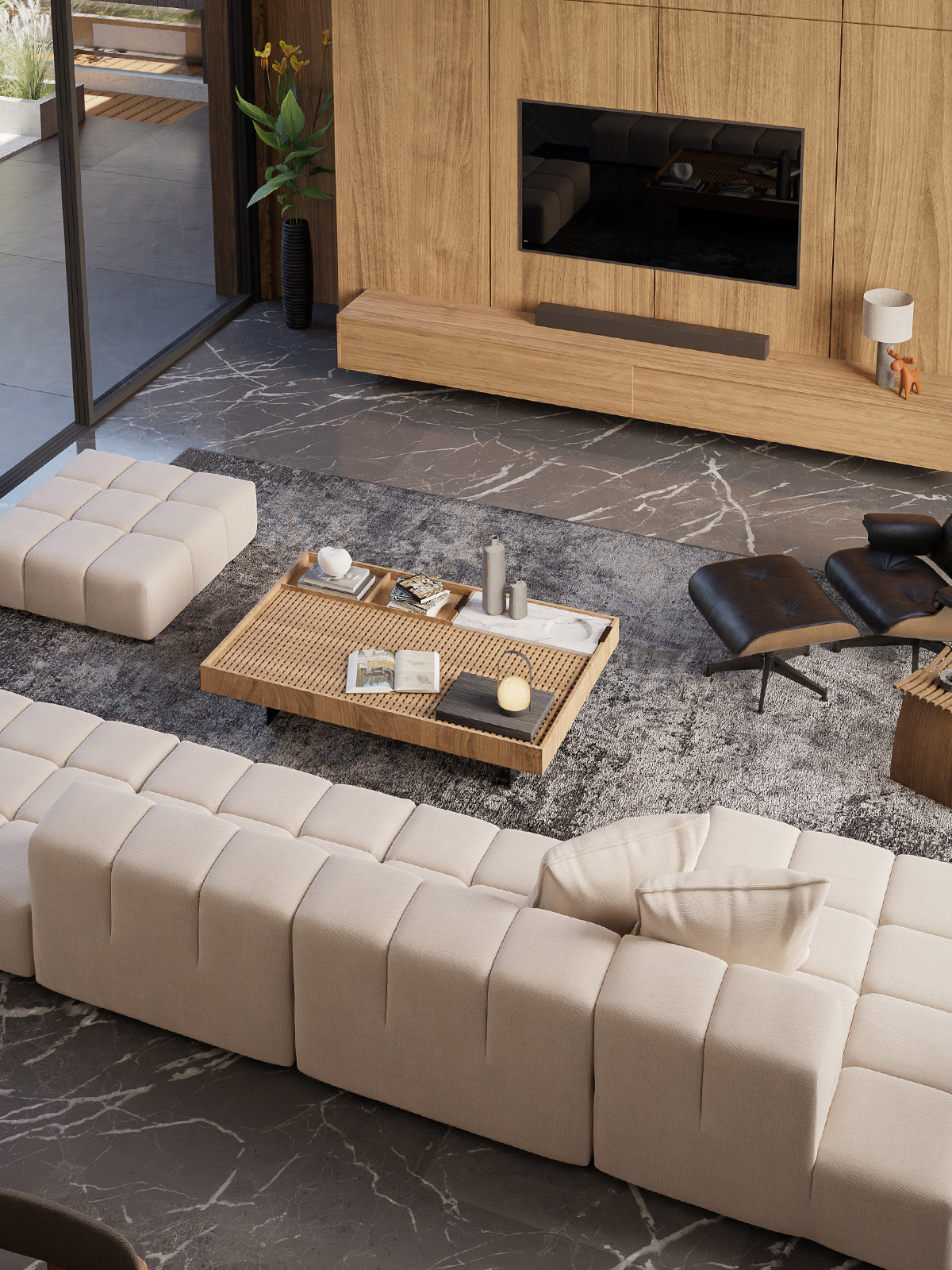
Residential
Occupying a vast architectural space, the project focuses solely on the interior that loosely adopts a homely eclectic Japanese taste. Encompassing both public and private areas of the house, the interior intends to define a warm and intimate setting within the architecture.
FR House
Occupying a vast architectural space, the project focuses solely on the interior that loosely adopts a homely eclectic Japanese taste. Encompassing both public and private areas of the house, the interior intends to define a warm and intimate setting within the architecture.
A soft light oak is chosen as the main material for fixed furniture, paired with slightly darker-toned loose furniture to introduce a secluded atmosphere throughout the interior. The living and dining area uses gloss granite as flooring while the kitchen area is defined with a more roughly-finished granite floor.





The master bed houses a secondary intimate living area with a built-in wooden TV cabinet that hides a stairway to the private office in the mezzanine level. The wooden paneling continues to cover the surrounding interior to scale down the feel of the room a little bit.
Sunken sofa and tatami bed are selected to achieve a more grounded feeling in the room. Tucked inside is a master bath covered with dark natural stone that pairs beautifully with the light oak furniture. All around, the interior invites its residents to feel more at home with its earthy-toned furniture and thoughtful proportion.
Sunken sofa and tatami bed are selected to achieve a more grounded feeling in the room. Tucked inside is a master bath covered with dark natural stone that pairs beautifully with the light oak furniture. All around, the interior invites its residents to feel more at home with its earthy-toned furniture and thoughtful proportion.

Location
Surakarta, Central Java
Year
2023
Floor area
500 m2
Architect
Vanni Yuana
Visualization
Studiomaya
General contractor
Private contractor