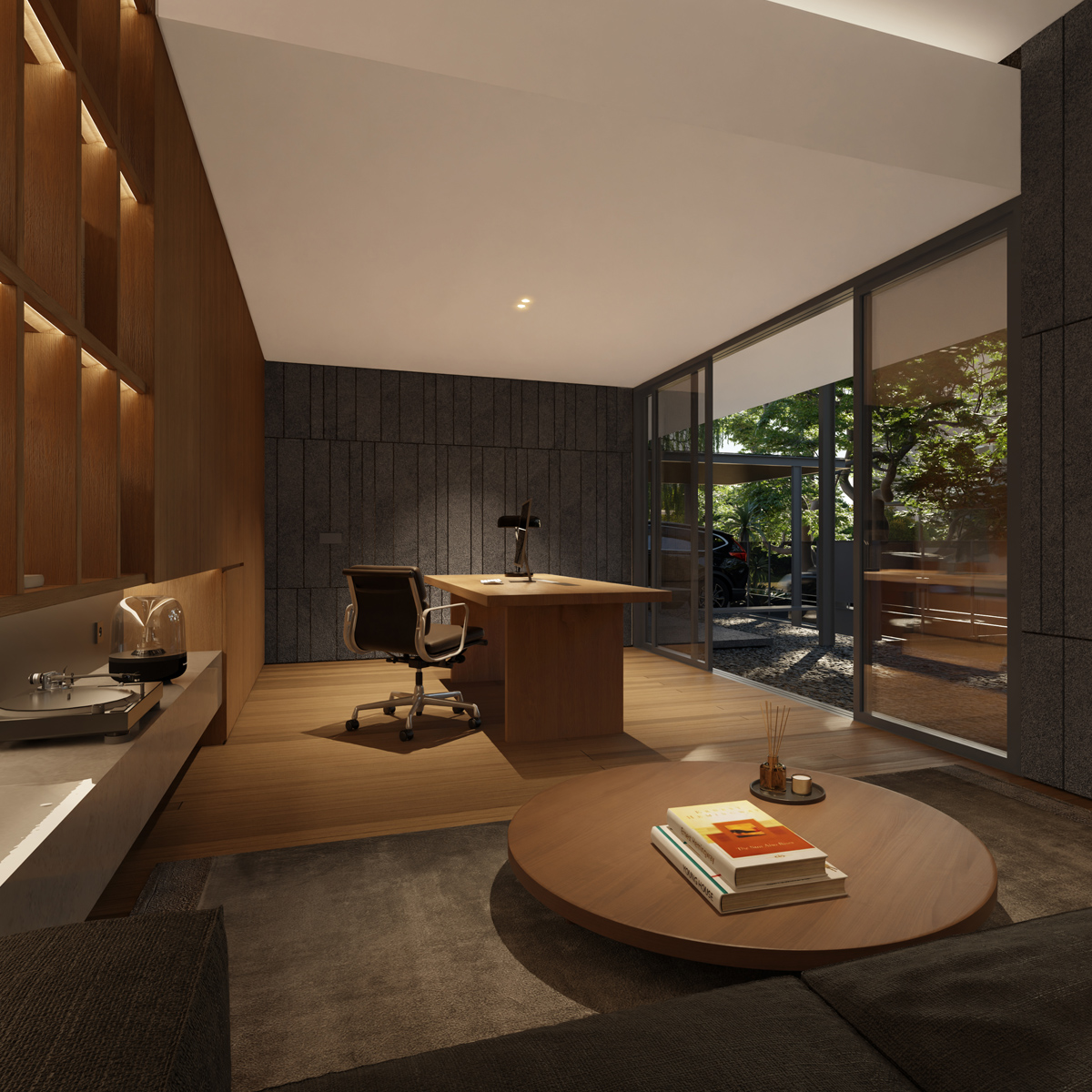
Residential
Located in the heart of Bandung, this house is a living space that coheres both the interior and the exterior. Defining outlines meet stone and wooden paneling, creating a warm welcome for its residents.
EC House
Located in the heart of Bandung, this house is a living space that coheres both the interior and the exterior. Defining outlines meet stone and wooden paneling, creating a warm welcome for its residents.


Behind a green front porch sits a small home office that opens up to bright ideas and countless possibilities. Books, records, and collectibles are perfectly arranged in wooden cabinetry.

Inside, openings are here and there to let the sunshine in, while an eclectic selection of natural materials adds warmth all around the house. The dining area seamlessly continues to the living room that opens up to a breathing courtyard at the far back.




Location
Bandung, West Java
Year
2024
Floor area
320 m2
Status
Construction
Visualization
Studiomaya