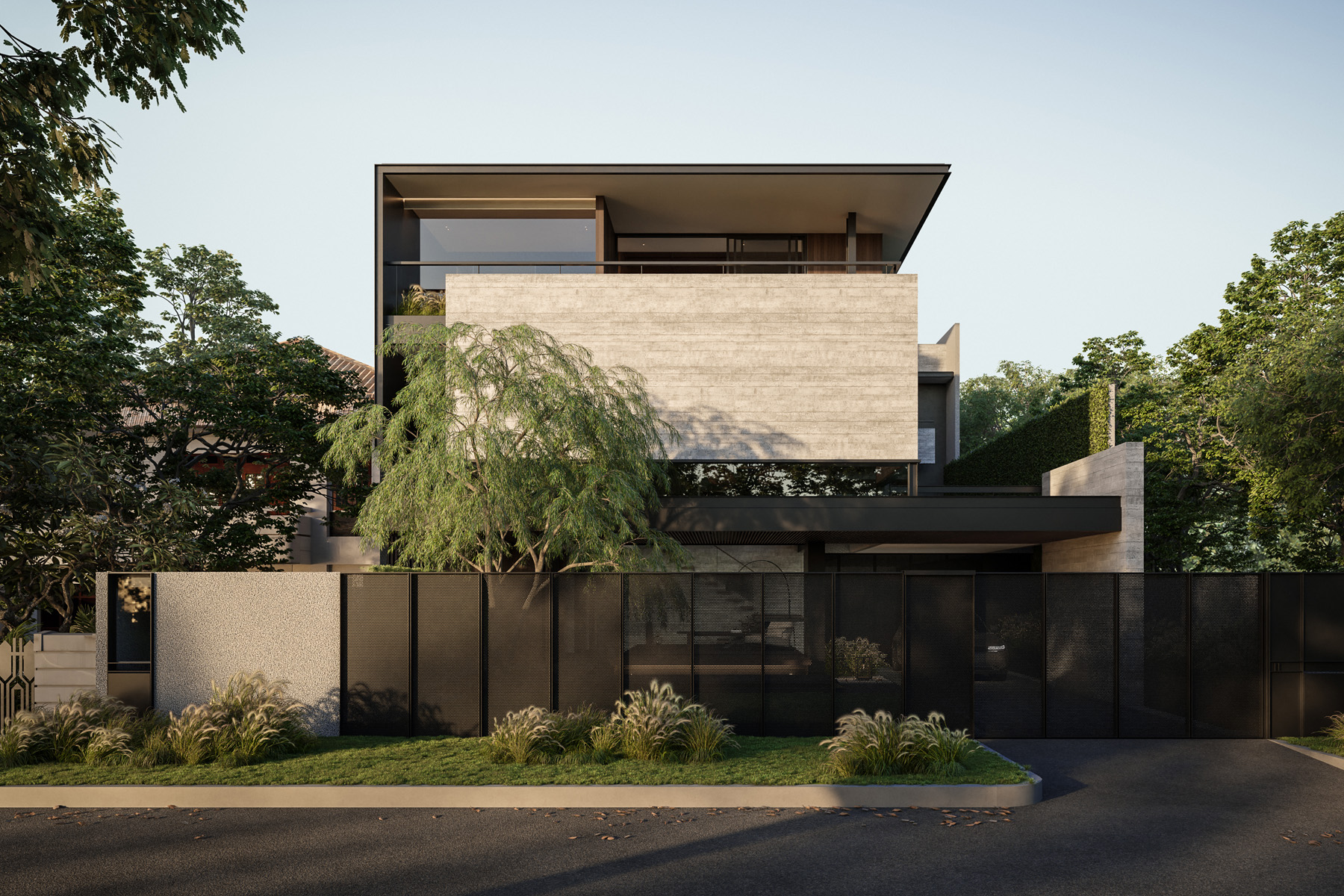
Residential
Resting on an elongated land parcel, this four-storey house is a haven of indoor and outdoor activities.
DQ House
Resting on an elongated land parcel, this four-storey house is a haven of indoor and outdoor activities.
A welcoming outdoor foyer occupies the first floor with humble pinches of greeneries around every corner. Guiding the residents is a floating staircase that leads to an open-air second floor.
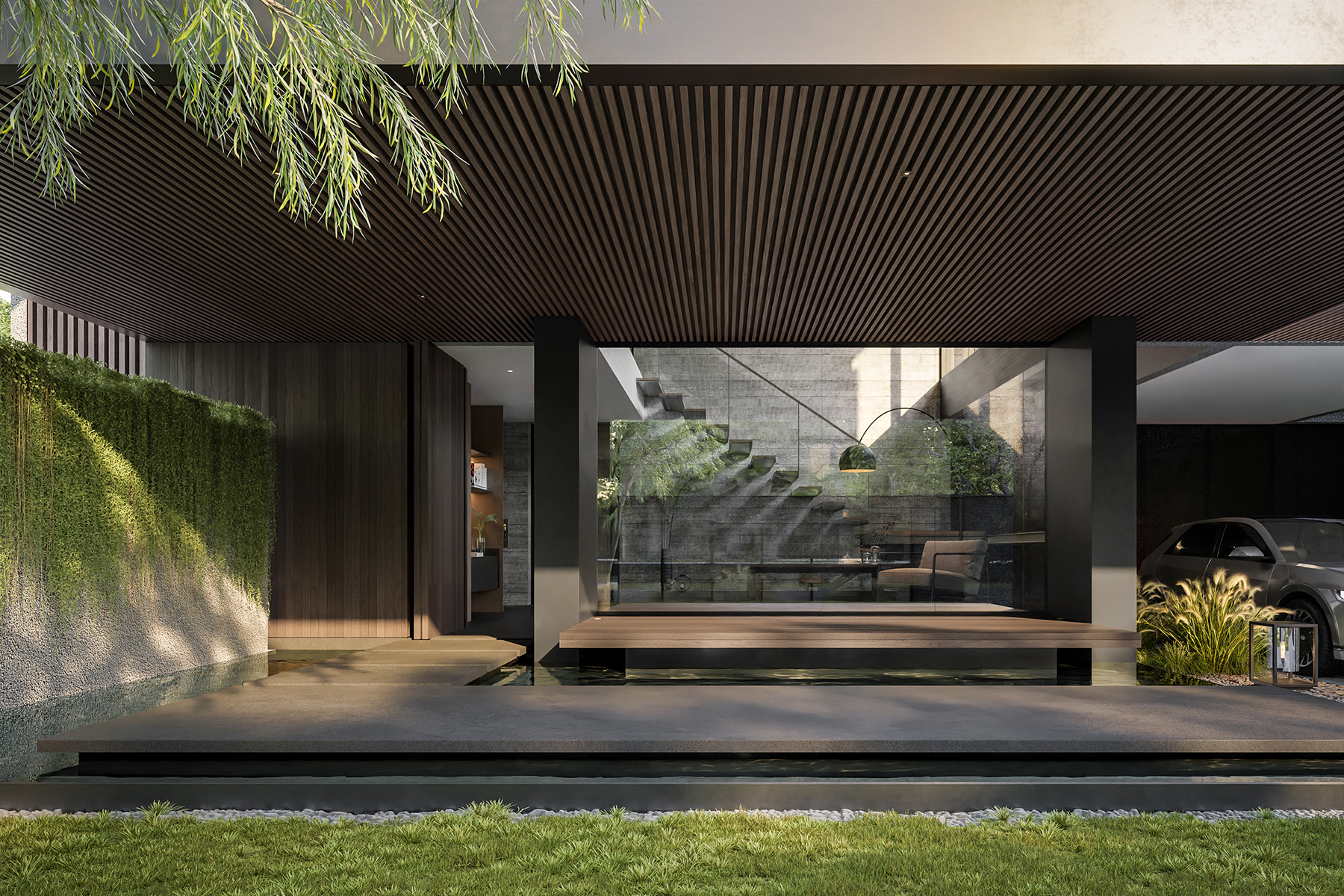
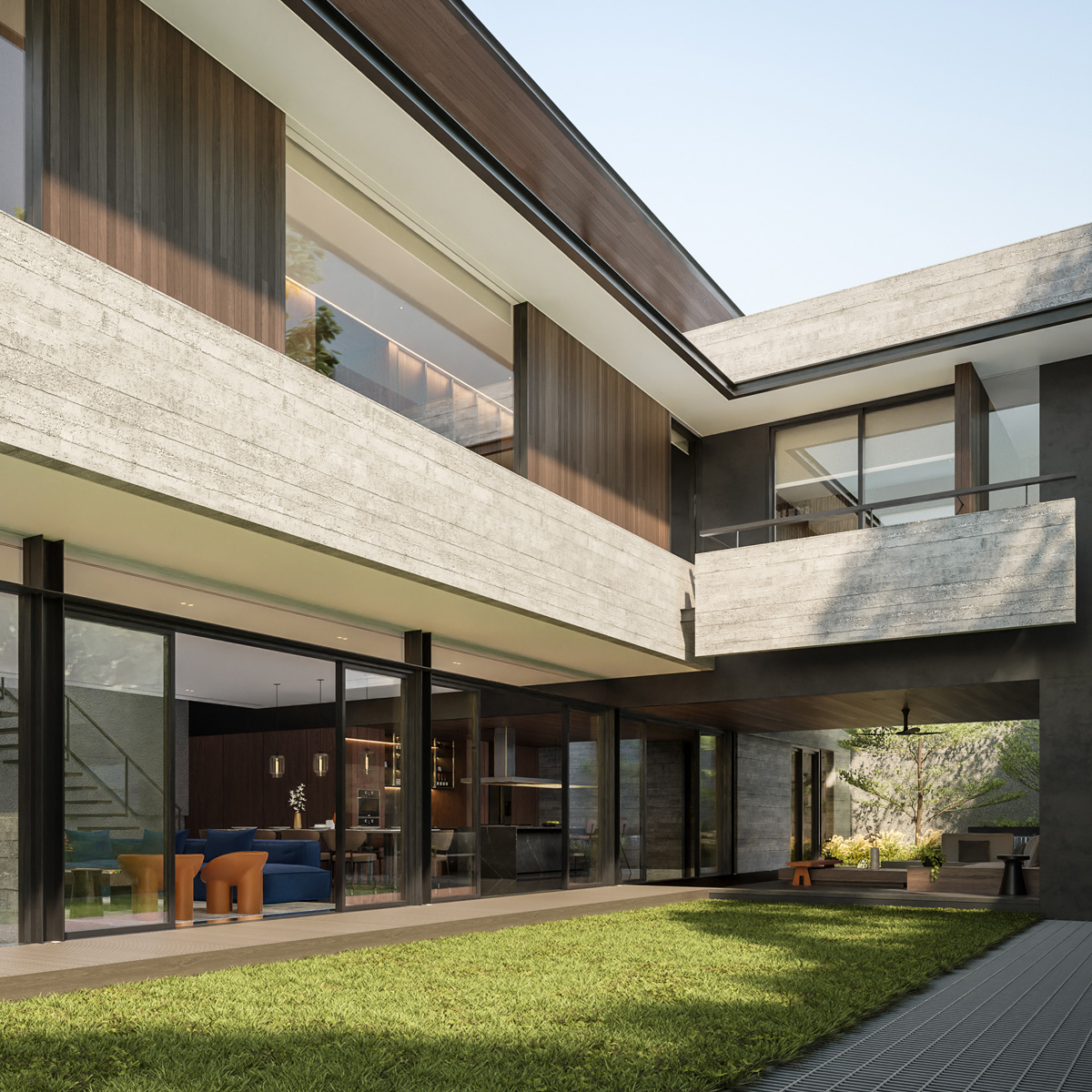
Here, a large rectangular garden cuts through the longer side of the house, entailing a small fish pond at the end. Seating and living areas are sparsely placed in between the inside and outside, loosely separated by the almost full-on glass covering. Interactions are built both horizontally as each space is connected with an outdoor deck overlooking the courtyard.
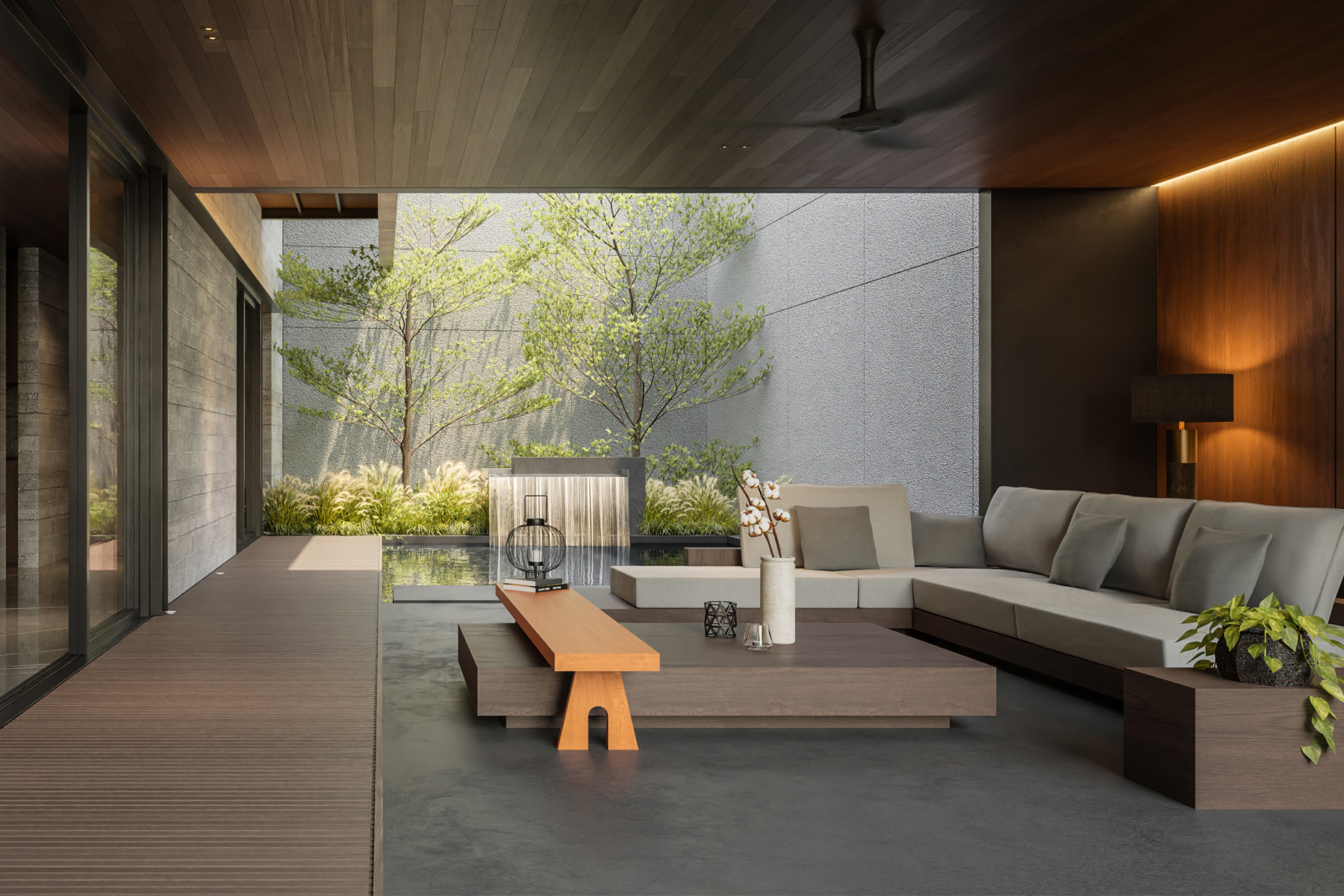
Bedrooms are laid out on the third floor, each with a generous opening to the courtyard.
Going up, each storey cascades into a smaller floor area, maximizing air circulation throughout the building mass. Sunlight enters through various crevices in this breathing house, even in the bathroom it washes us with strings of light and dark.
Going up, each storey cascades into a smaller floor area, maximizing air circulation throughout the building mass. Sunlight enters through various crevices in this breathing house, even in the bathroom it washes us with strings of light and dark.

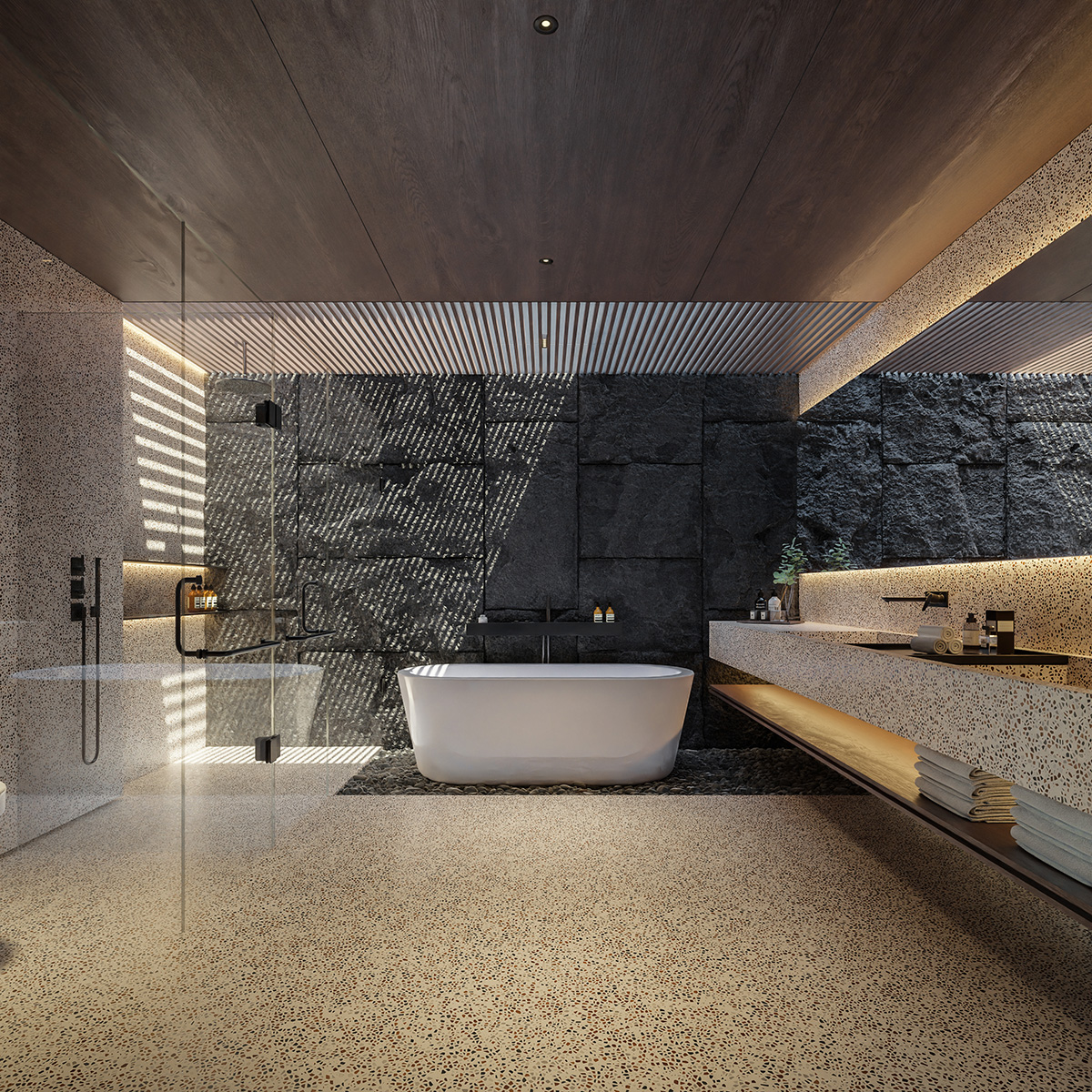
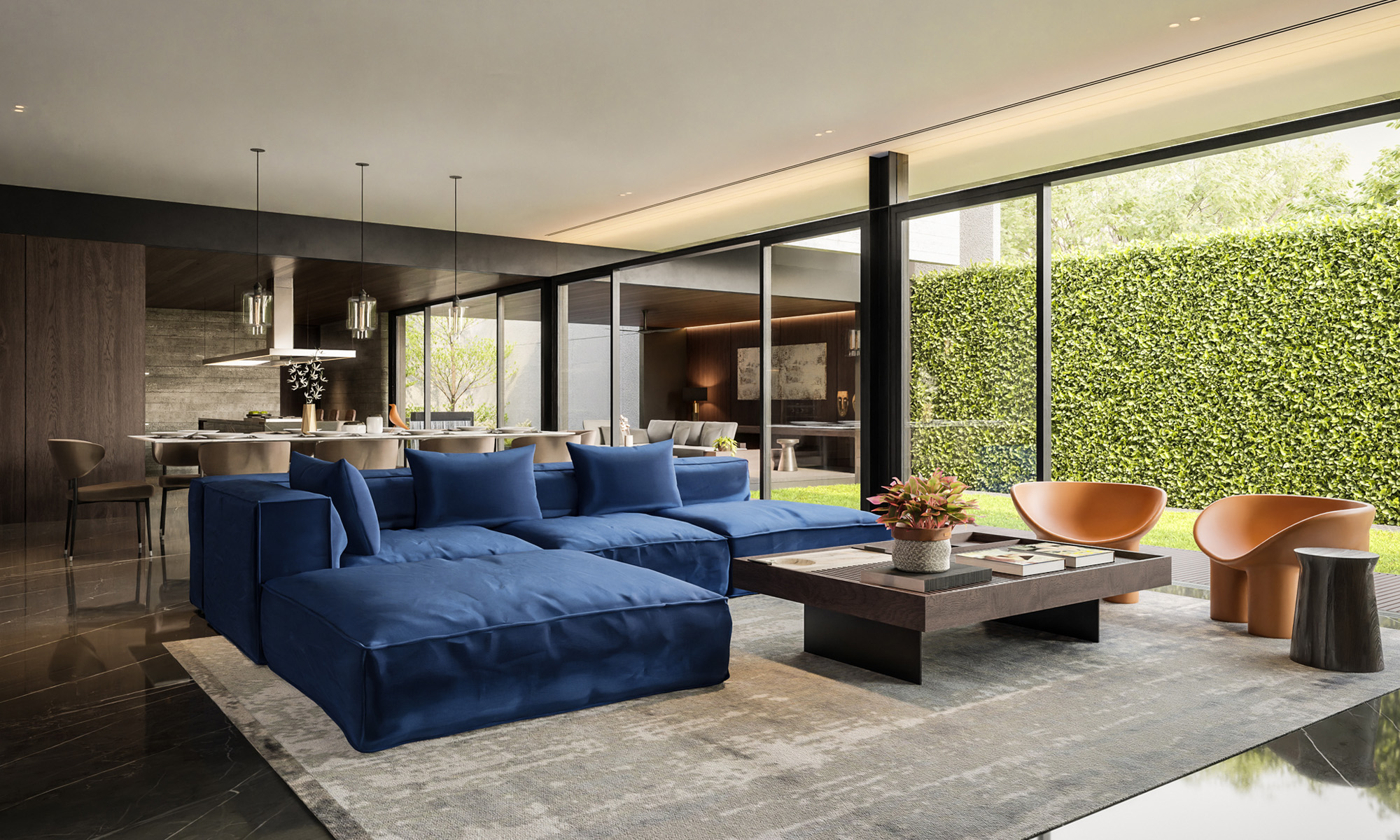
Location
Pondok Indah, Jakarta
Year
2021
Floor area
1.100 m2
Visualization
Koma Visualization
General contractor
Private contractor