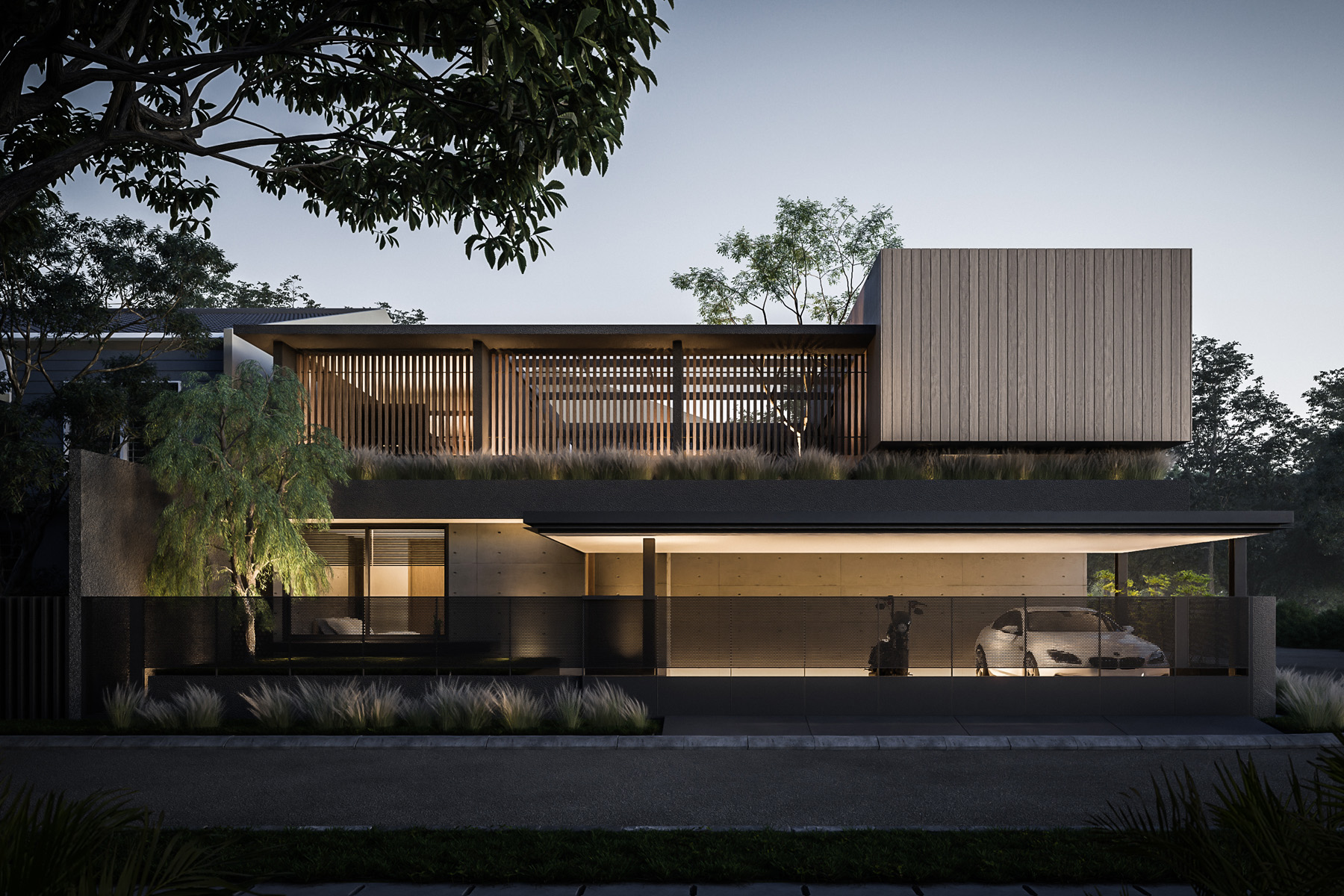
Residential
A concrete facade gleams in lustrous elegance, illuminating the horizontal stretch of the house at dusk. Low thickets of locally planted shrubs act as a refined garnish as well as to cool down the second floor setback mass. Hiding behind the streetview is a long courtyard adorned with a slender reflecting pool bringing light and air inside the porous house.
DM House
A concrete facade gleams in lustrous elegance, illuminating the horizontal stretch of the house at dusk. Low thickets of locally planted shrubs act as a refined garnish as well as to cool down the second floor setback mass. Hiding behind the streetview is a long courtyard adorned with a slender reflecting pool bringing light and air inside the porous house.

A sleek semi-outdoor staircase nests delicately behind the facade’s pillars of sheer latticework connecting the two storeys. Inside, a choice of exposed concrete as the interior backdrops creates robustness throughout the house, eased up by accents of light-wooden cabinetry and pockets of windows framing the outside foliage.

Location
Inhoftank, Bandung
Year
2022
Floor area
280 m2
Visualization
Koma Visualization
General contractor
Private contractor