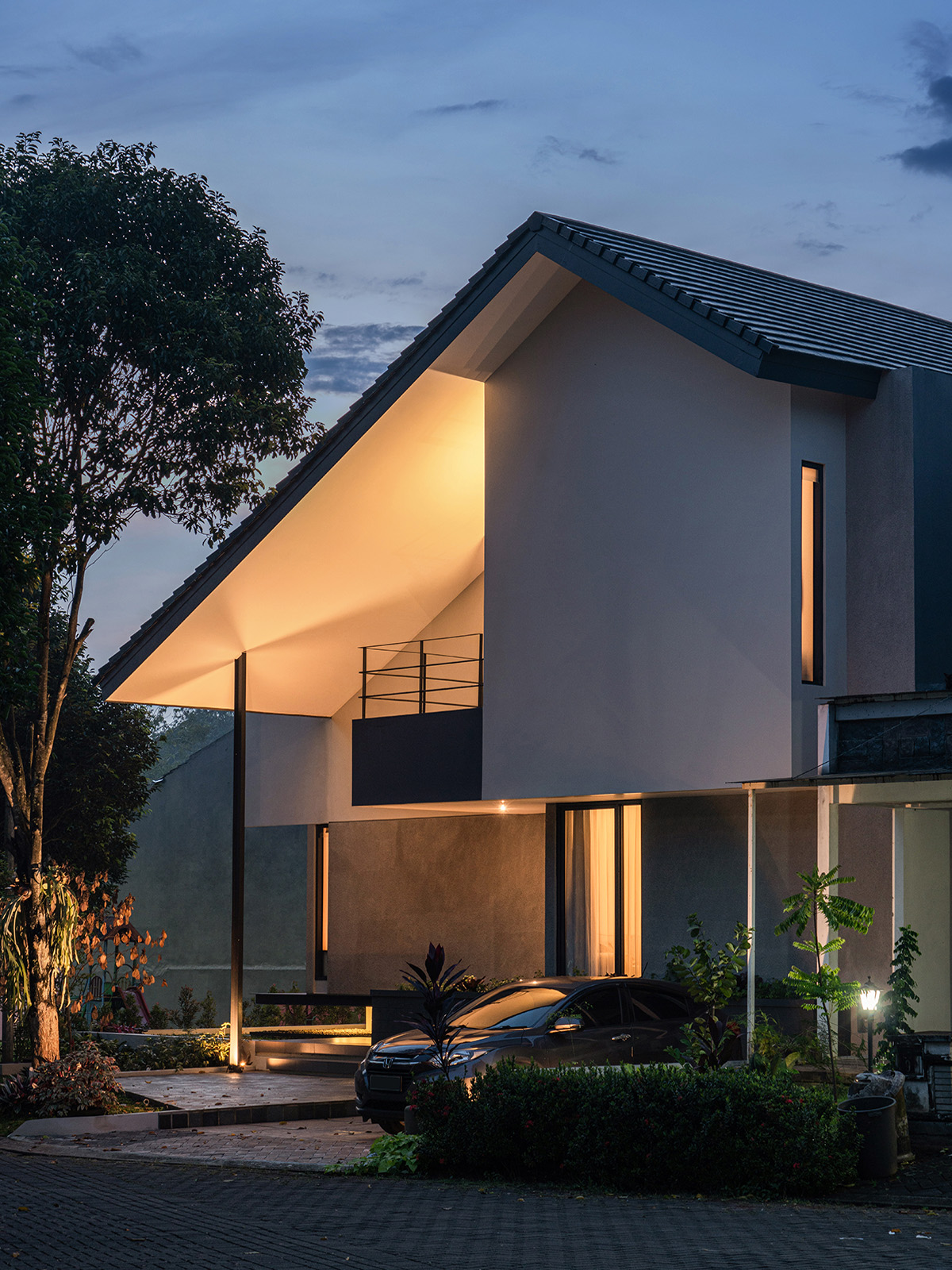

Residential
Impeccable warm lighting accentuates the house’s clean cut facade, highlighting the exterior textures and its dynamic massing. Close-packed but not swamped, the two-storey house calls for familiar closeness on a breathing ground.
BF House
Impeccable warm lighting accentuates the house’s clean cut facade, highlighting the exterior textures and its dynamic massing. Close-packed but not swamped, the two-storey house calls for familiar closeness on a breathing ground.

Compact in size and function, the interior welcomes its residents to a little foyer that opens to a spacious living and dining area. Two small terraces are decked between two gardens, inside and outside, producing spaces to hang out and frolic the outdoors.
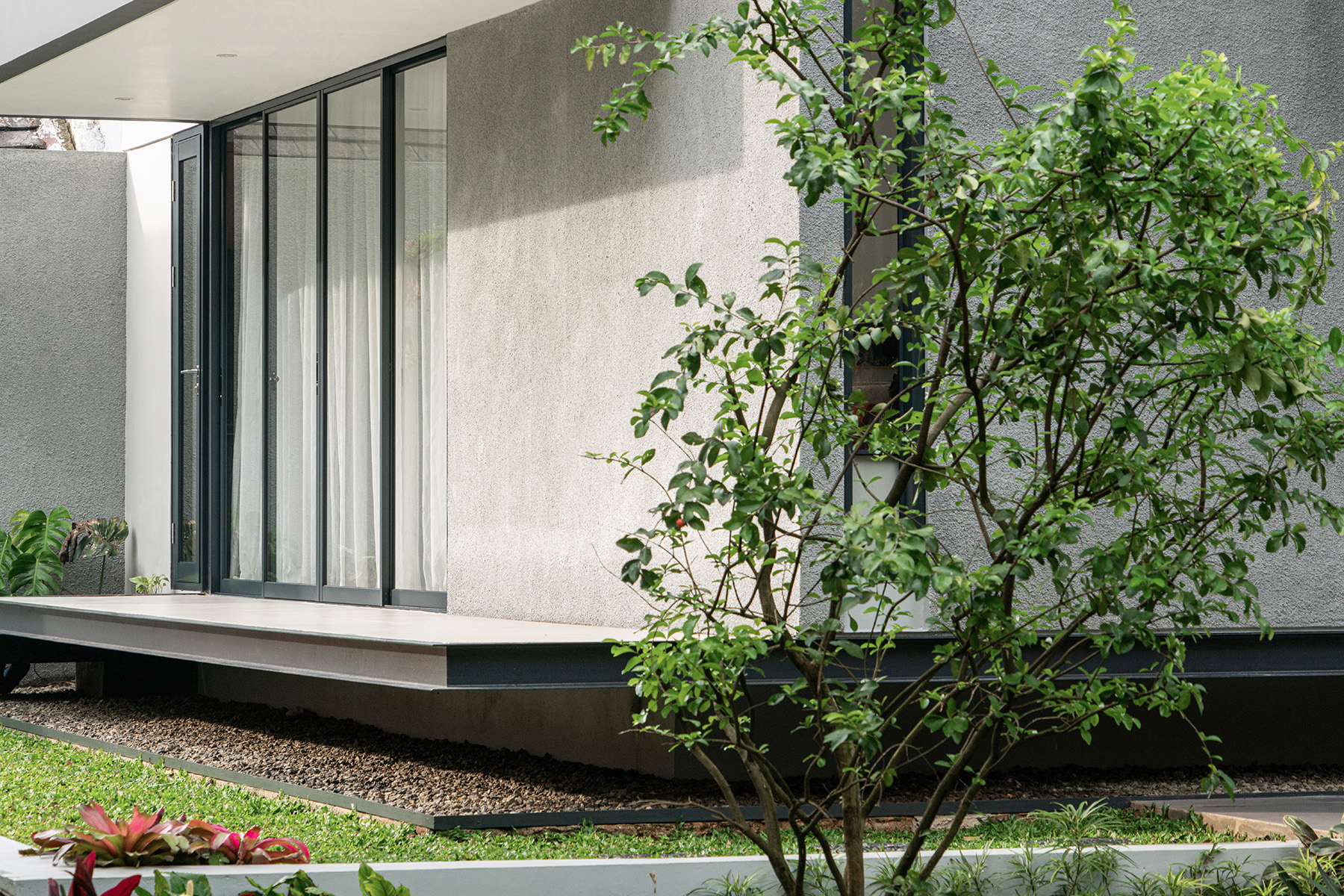
Connecting the two storeys is a wooden stairway tucked behind the living area. The top floor is for a more private function, with two kids bedrooms and a master one surrounding another inner court void.



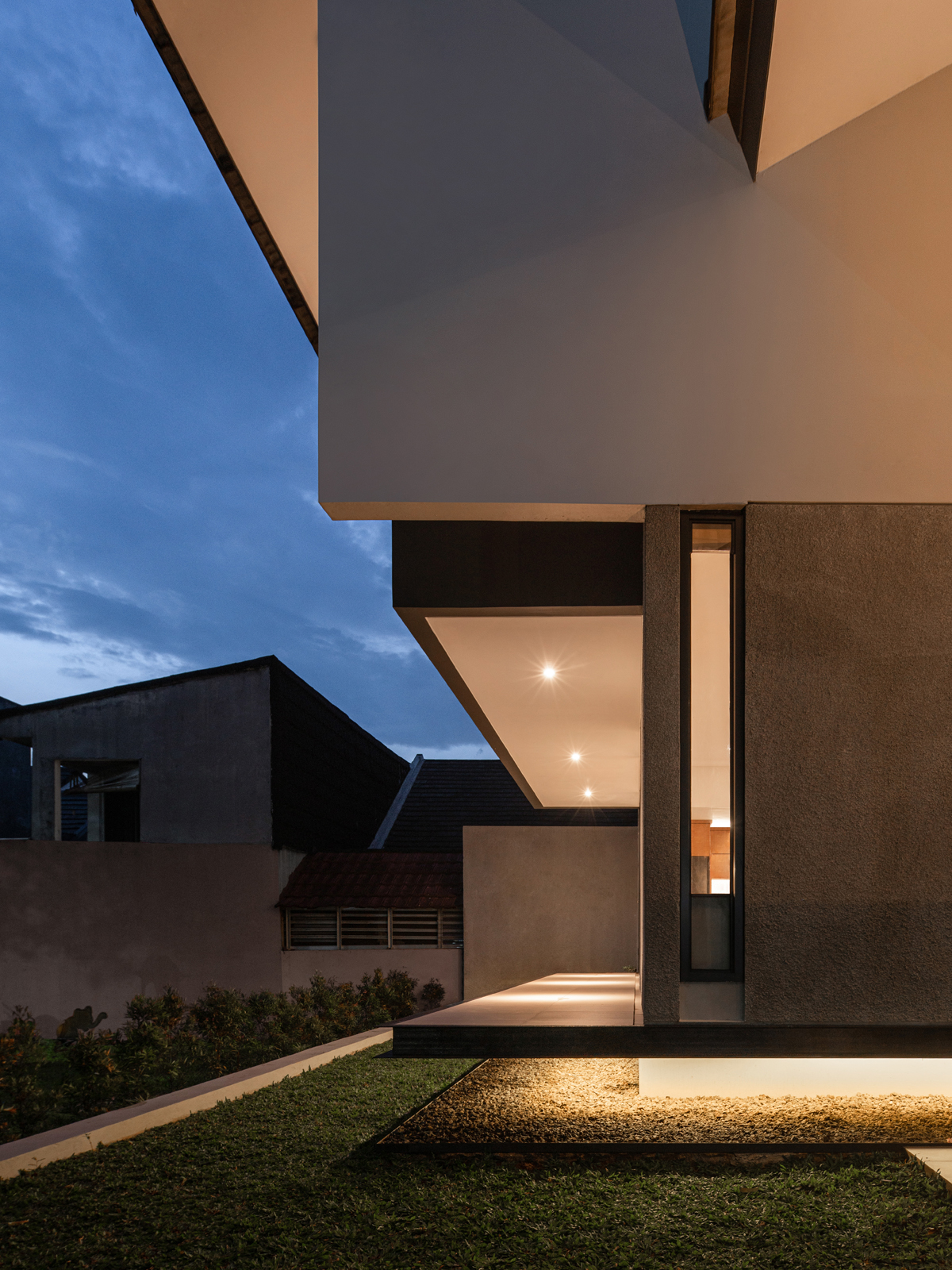
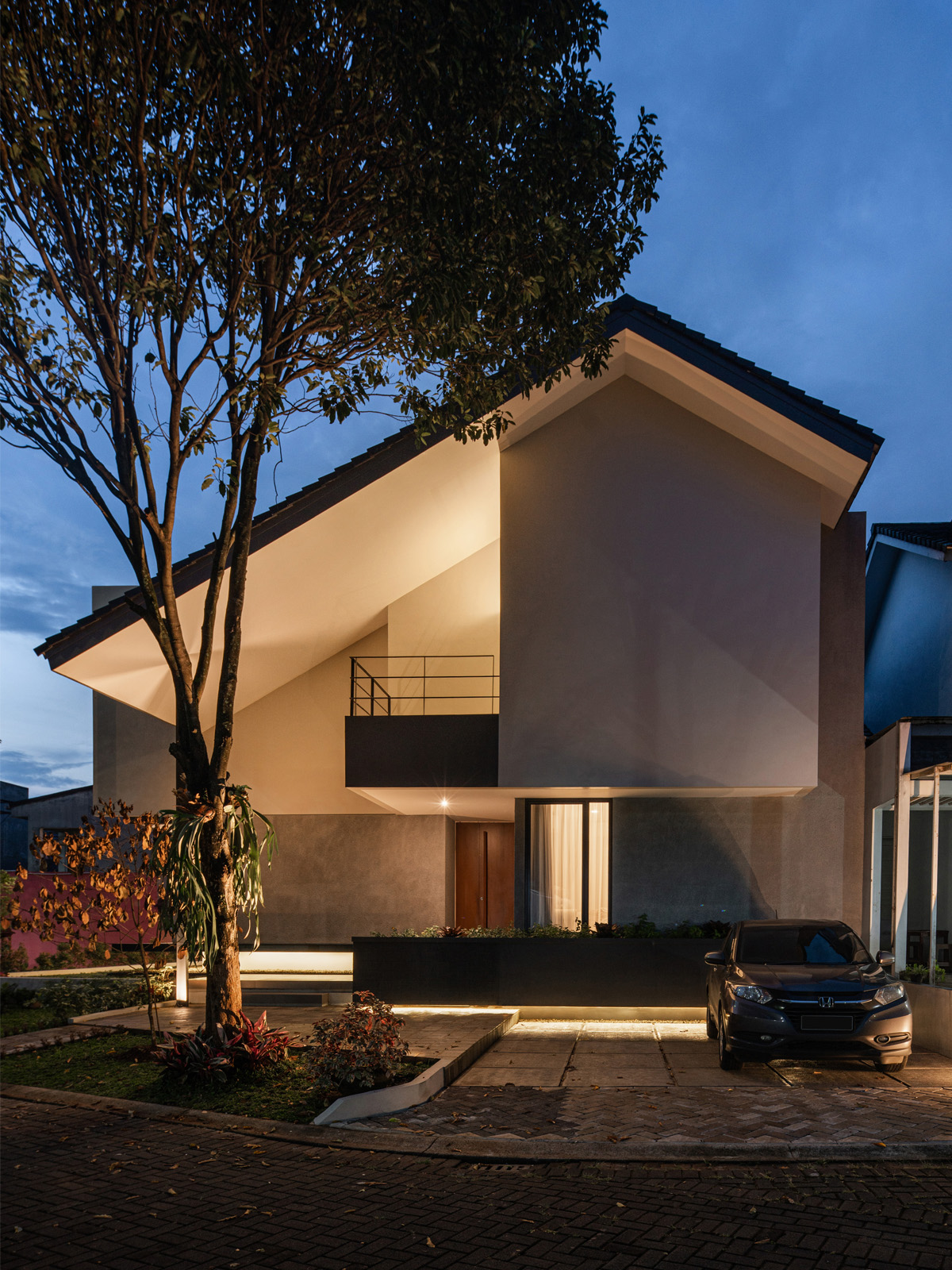
The master bed opens two ways to the inner court through windows and to the outside with a balcony. Overlooking the main street, the master’s balcony is topped with a slanted roof structure distinctive to its asymmetric facade.
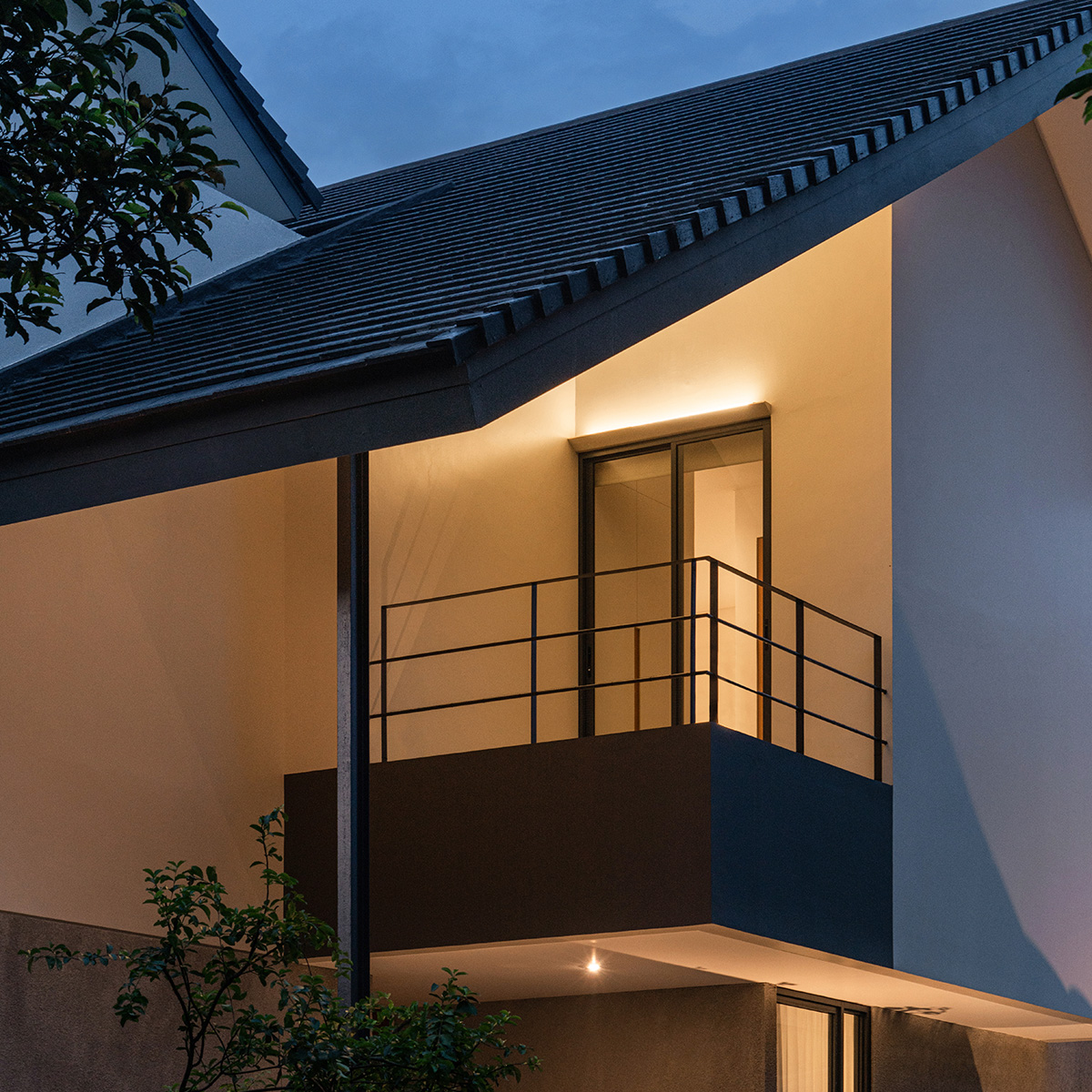

Location
BSD City, Tangerang
Year
2021
Floor area
250 m2
General contractor
Private contractor
Photography
Ernest Theofilus