
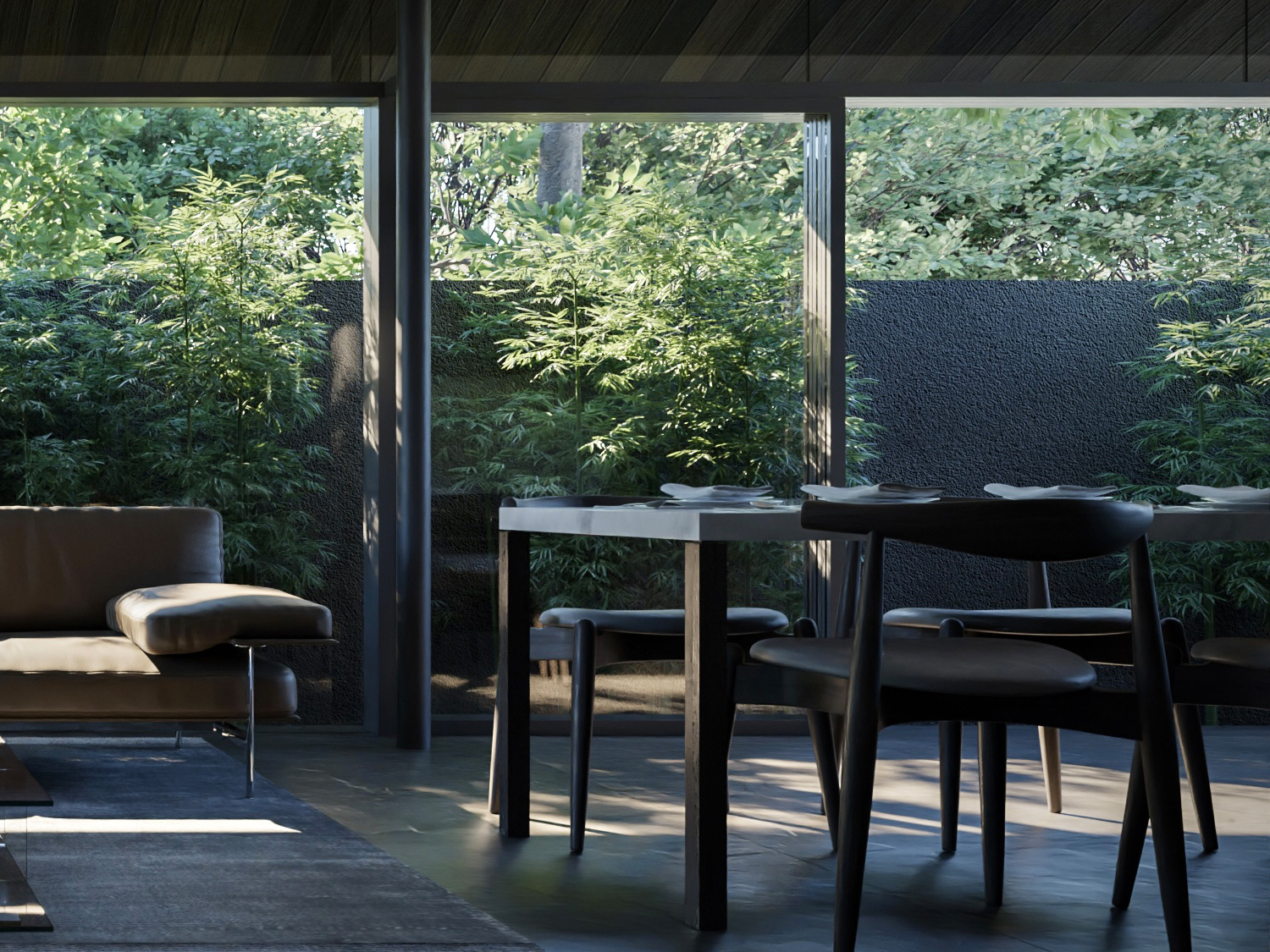
Residential
Tucked inside a quiet housing complex is this compact two-storey house belonging to a young family. Inside, the living and dining areas in the ground floor are enclosed with a curtain wall that opens to the lush bamboo shrubs that both purify and bring good luck.
AM House
Tucked inside a quiet housing complex is this compact two-storey house belonging to a young family. Inside, the living and dining areas in the ground floor are enclosed with a curtain wall that opens to the lush bamboo shrubs that both purify and bring good luck.
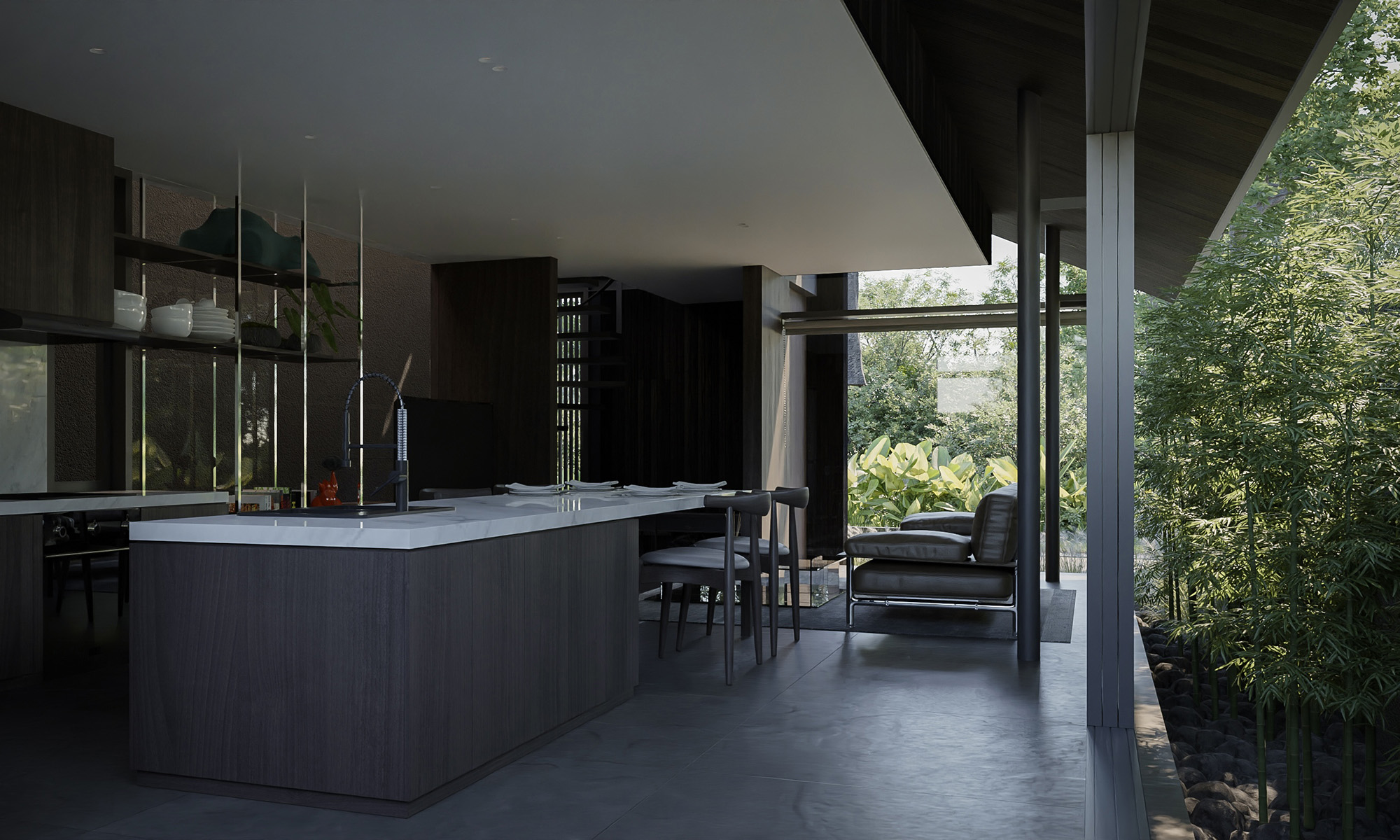
The glass sets the greeneries in frame, connecting the indoor and the outdoor seamlessly. Dark-toned furniture is paired up nicely with the andesite stone that covers the floor of this level, creating a natural contrast to the surrounding greens.
Wooden paneling consistently extends from the exterior to the interior, defining and framing a few sections inside.
Wooden paneling consistently extends from the exterior to the interior, defining and framing a few sections inside.
Hiding where people first come in is a spiral steel staircase taking them to the private upper floor where a side inner courtyard introduces an air of the outdoors.
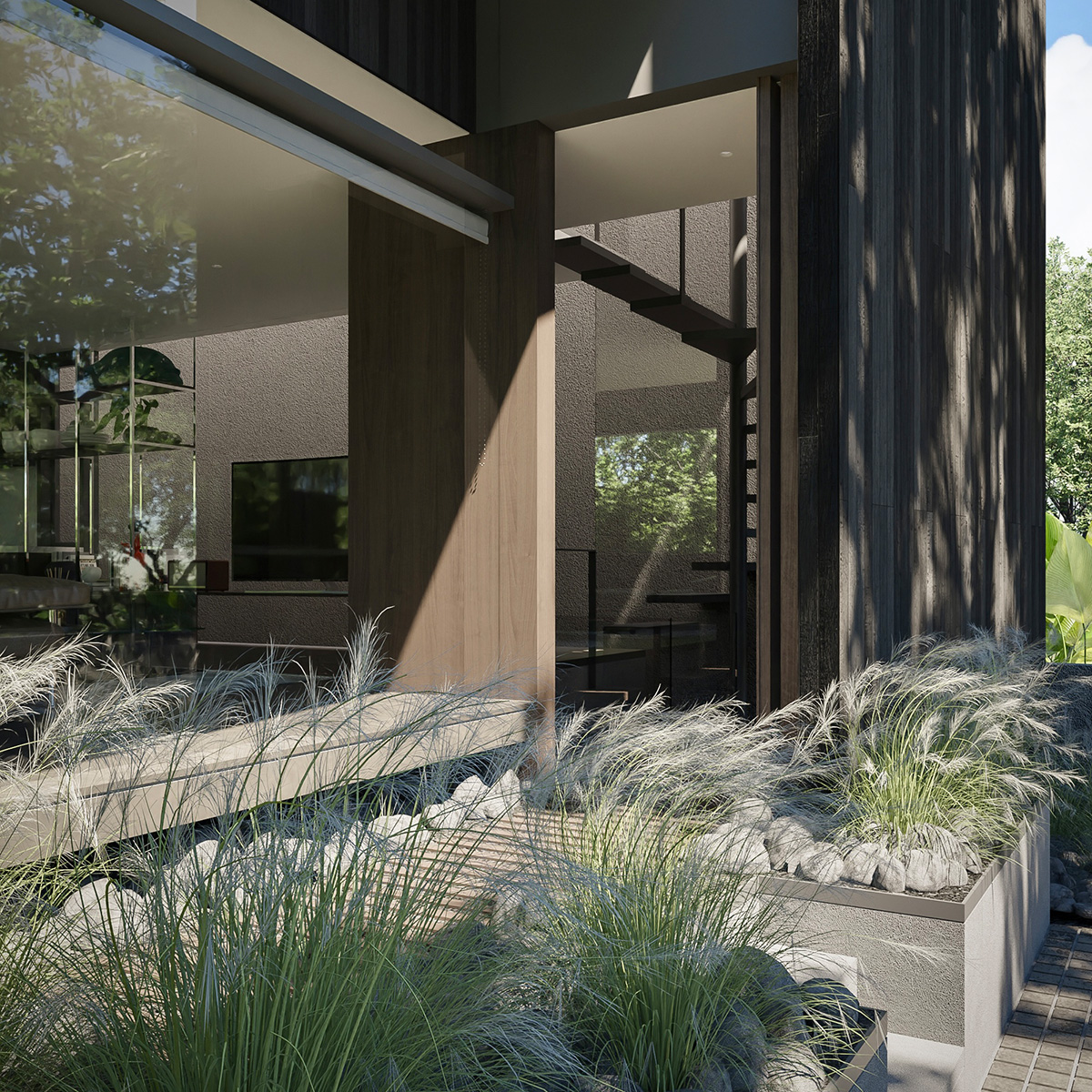
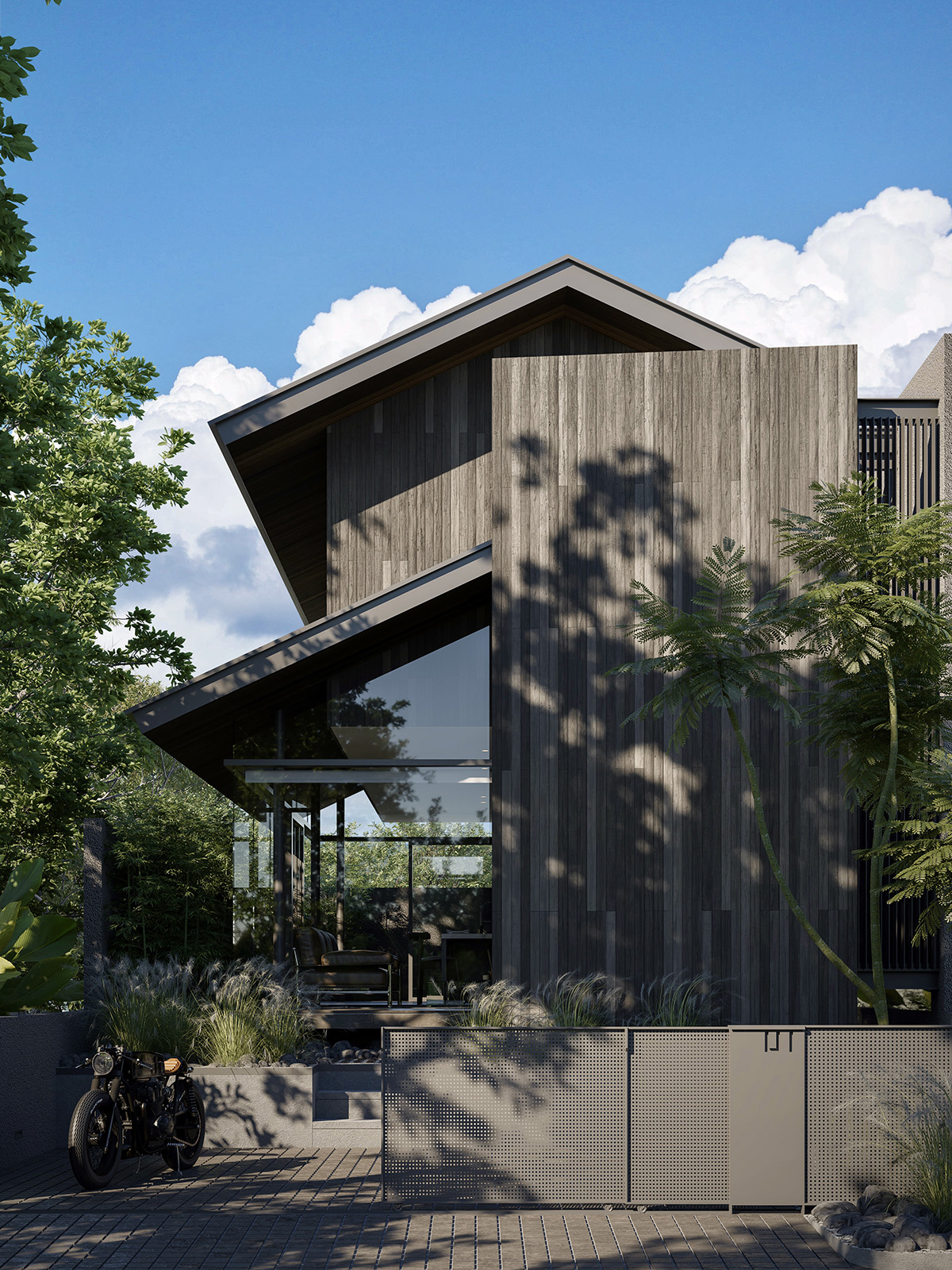
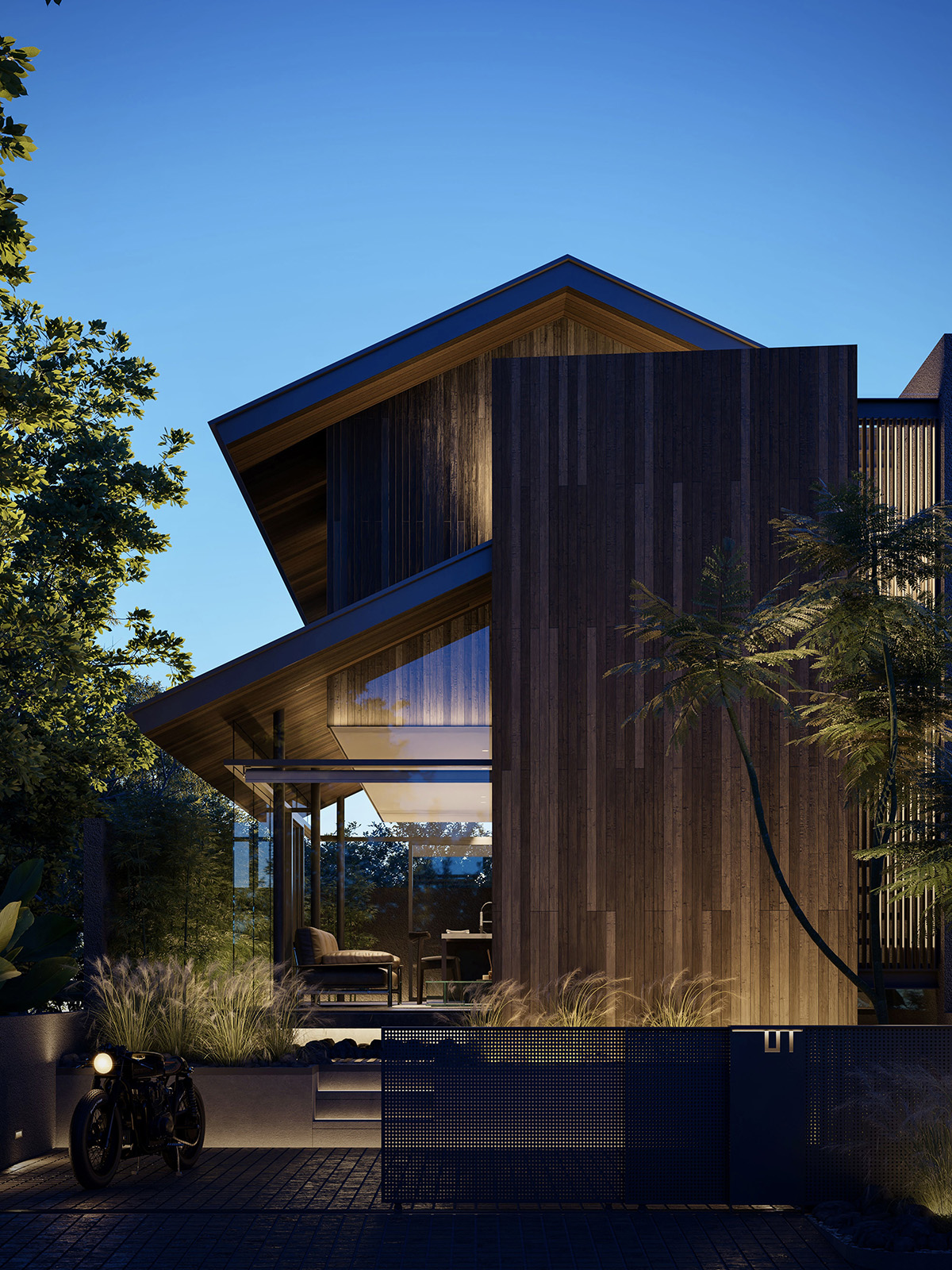
The façade features a double-stack slanted tropical roof, each shading a see-through ground floor and a massive, more private upper floor. The house restrains its warmth during the night as the façade lights up gracefully, highlighting its wooden-paneled feature.
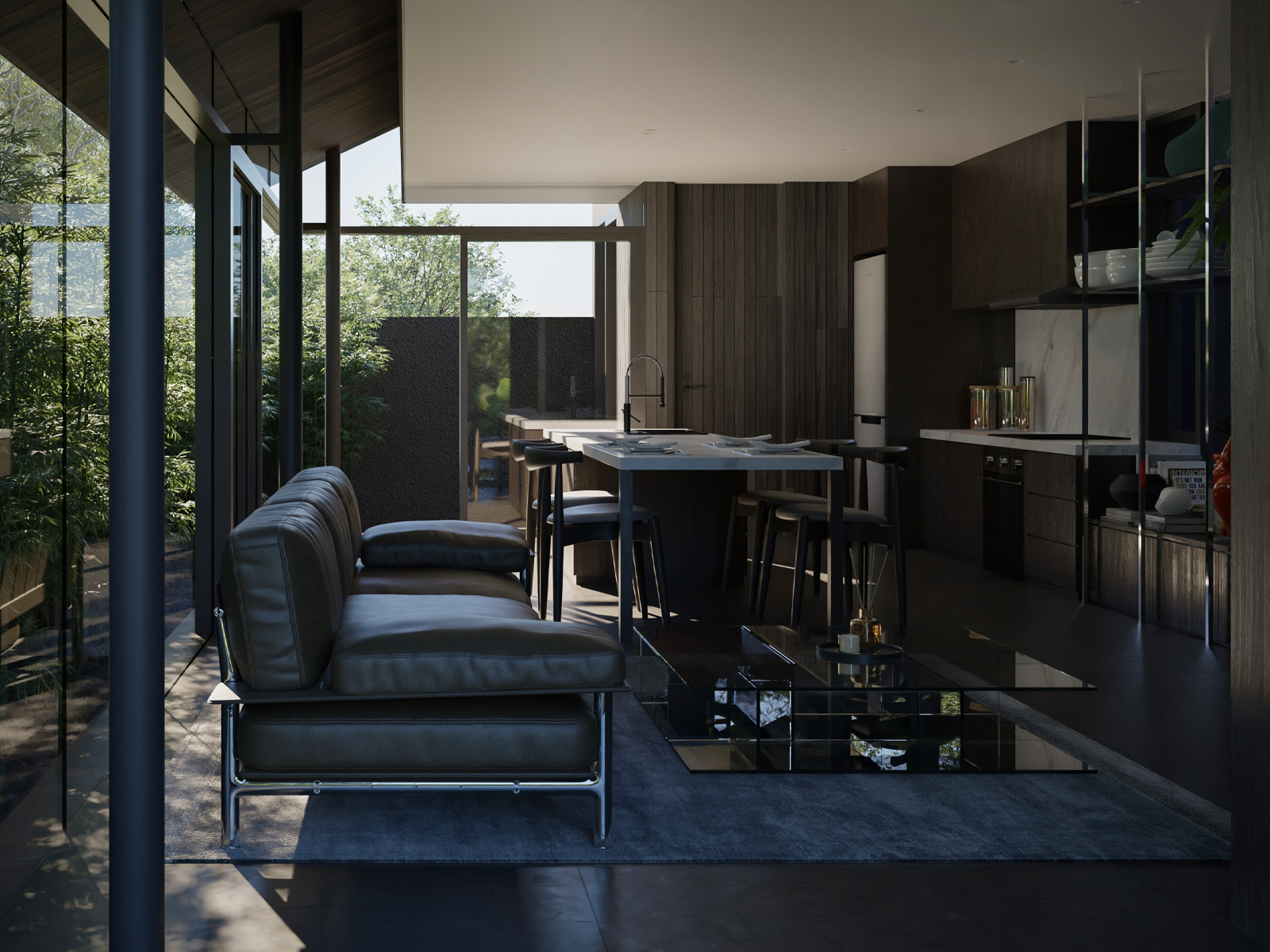
Location
Serpong, Tangerang Selatan
Year
2023
Floor area
200 m2
Visualization
Studiomaya
General contractor
Private contractor